While the wood planks for our floors are acclimating to the house for a week before they can be installed, I’ve started a few other projects around the house. The girls start school next Wednesday so I figured the mudroom would be a great place to begin working so they can have a place to hang backpacks and keep their shoes. Also – isn’t it crazy they’re already starting school?! They definitely got a short changed with summer vacation this year with the move – only about five weeks! They’re stoked to start though (too young to know better). :)
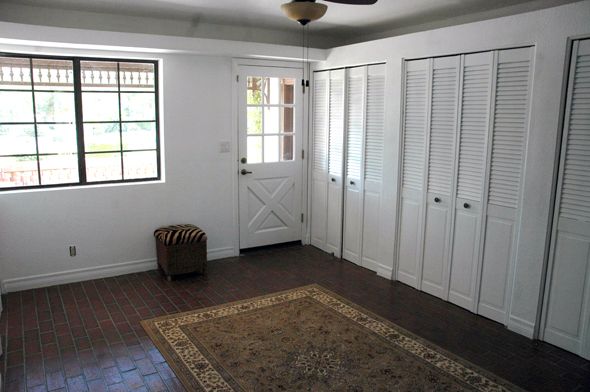
Remember how in the mudroom there were these weird plant shelves everywhere? It looks like the storage closets were added after the fact and for some reason they didn’t take the closets all the way up to the ceiling.
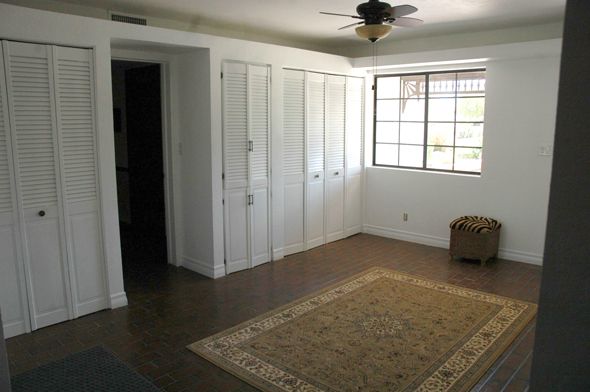
Strange, right?
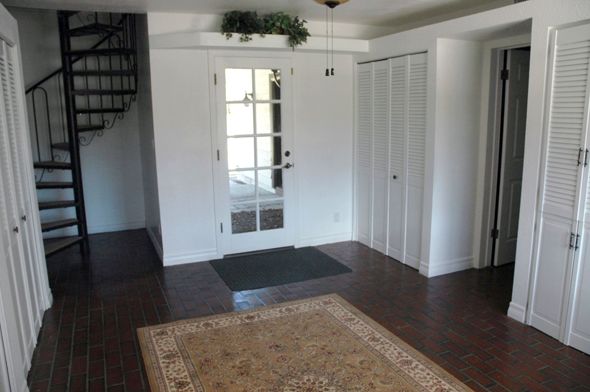
We used one of these little reciprocal saws to take off all the shelves, including this part over the doorway that goes into the pantry hall and on into the kitchen. (psst – I am also working on a little desk area redo. Post is coming up Monday!)
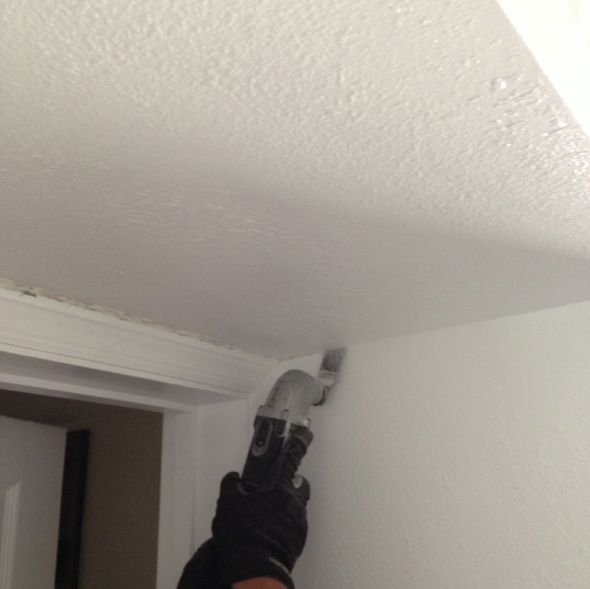
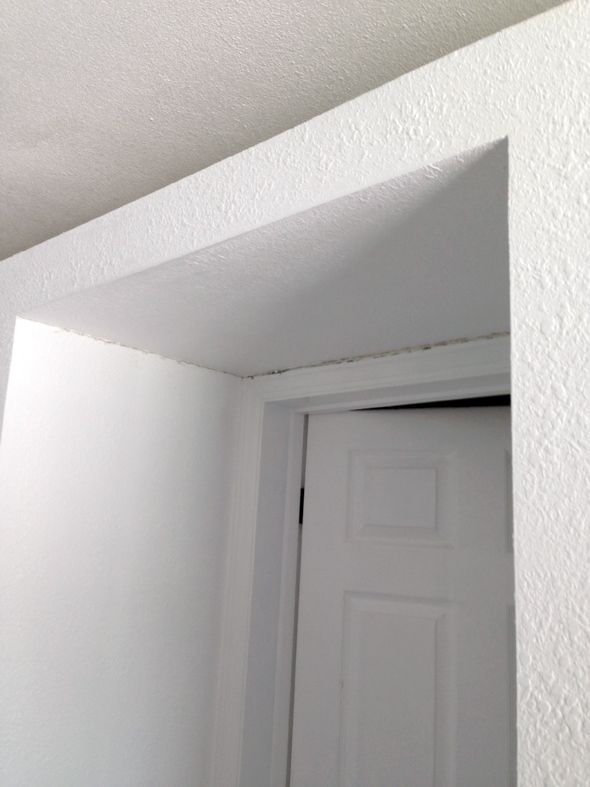
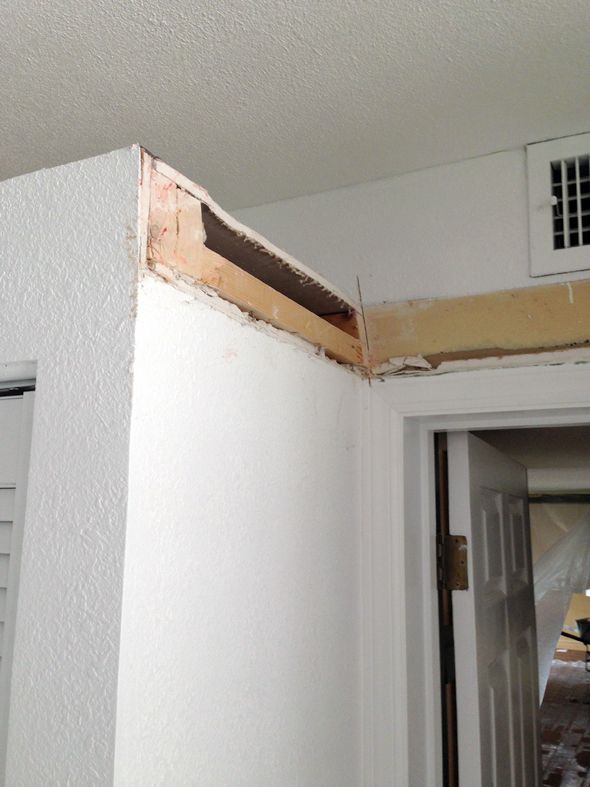
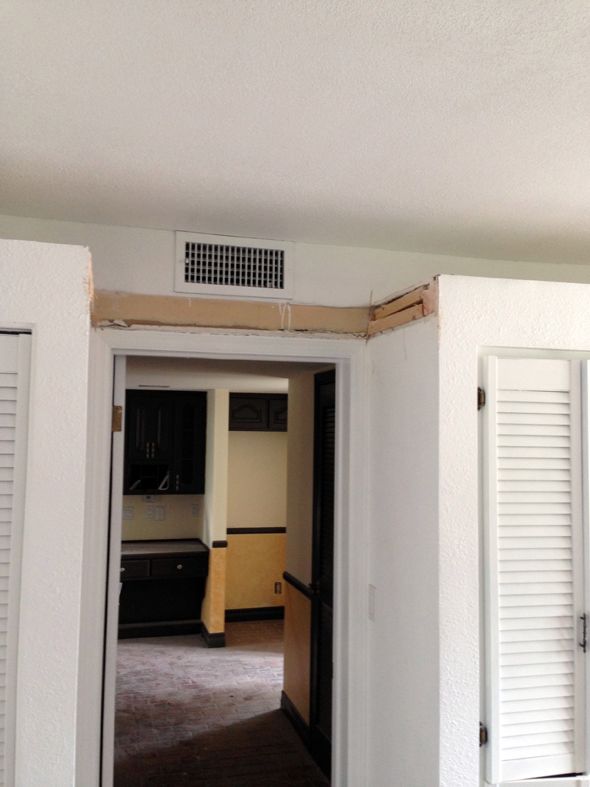
Check out the old wallpaper we uncovered. Looks like the original owners used this space as a little play area?
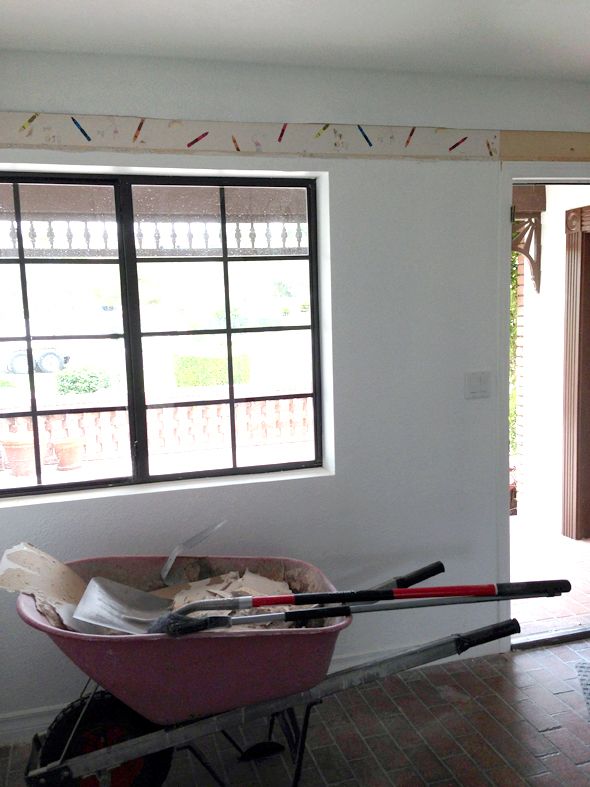
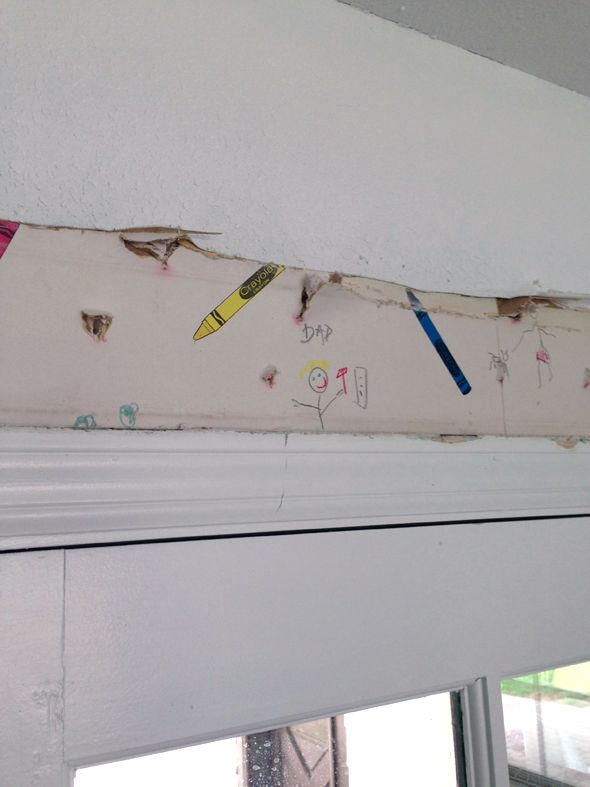
So, next I need to figure out how I want to fill the openings between the closets and the ceiling. I could pretty easily patch the drywall, but I would have to skim coat all the walls in here to remove the old texture. And I think I want something a little more interesting in here anyway. I had some wood cut at Lowes this week and I think I’m going to try to do a planked wall which will make it easy to both cover the old texture on the walls and also fill the open space above the closets. I don’t want it to feel too rustic, but I think it could be the planks would be a cool look for a mudroom.
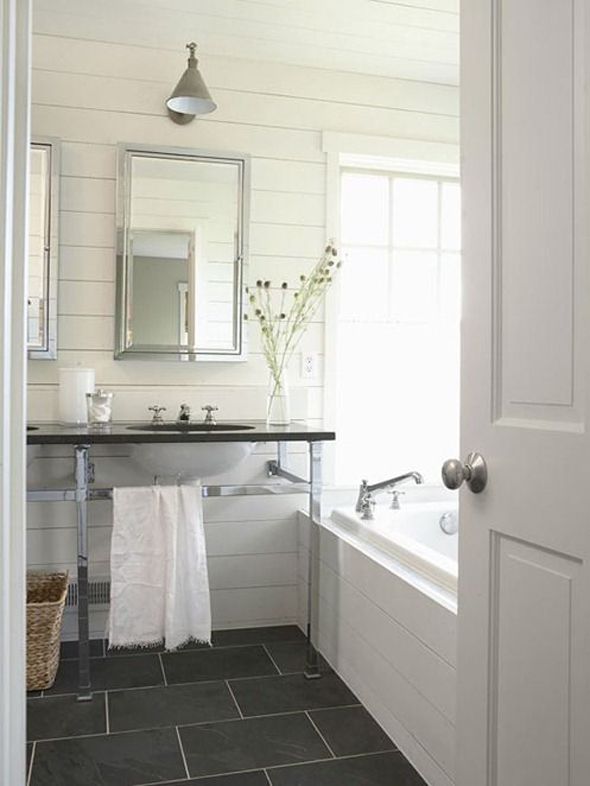
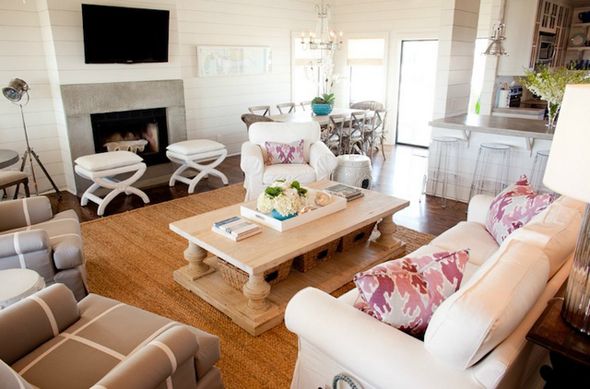
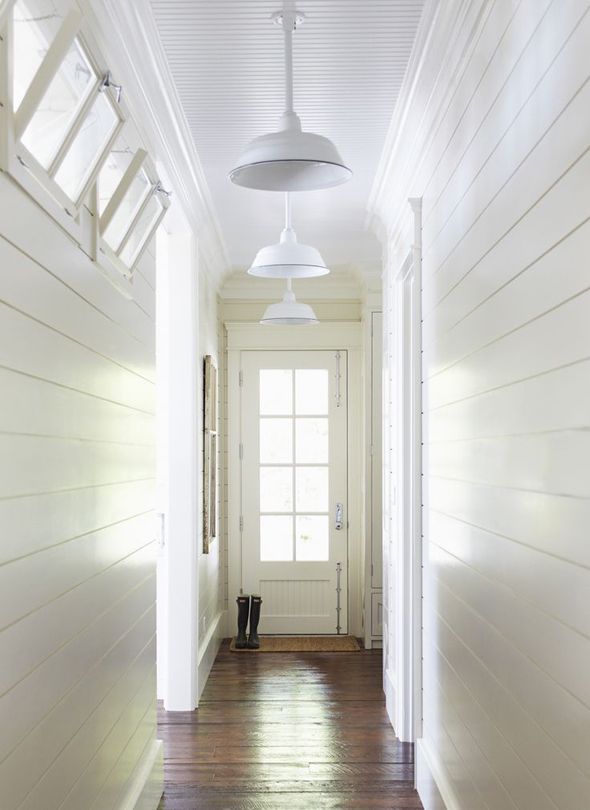
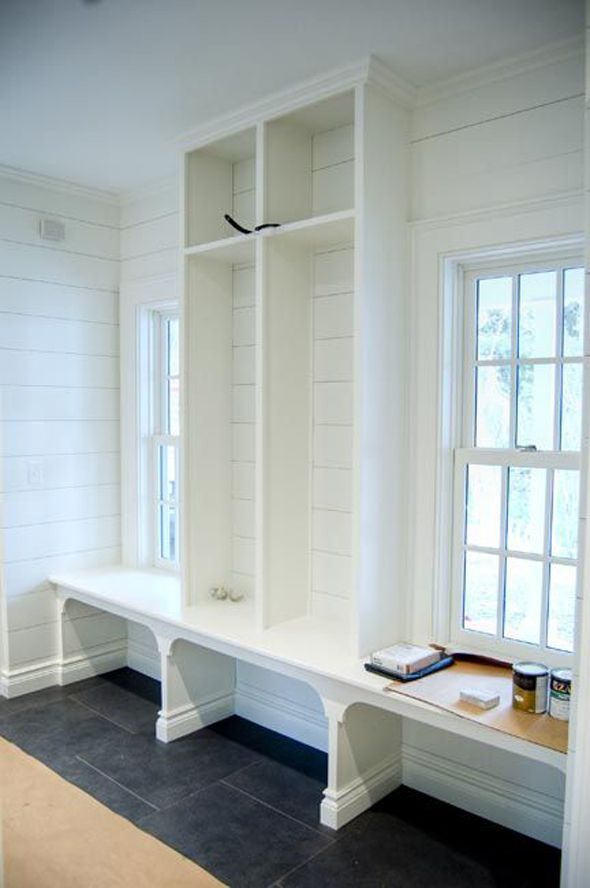
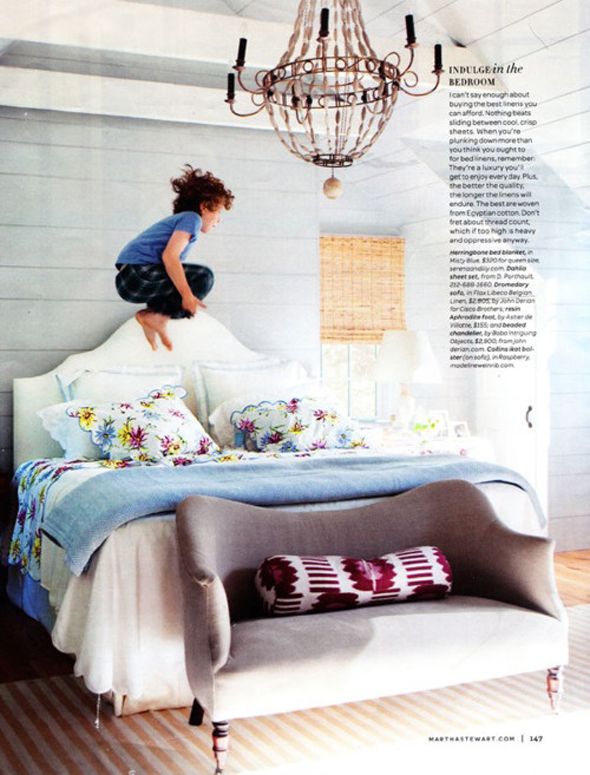
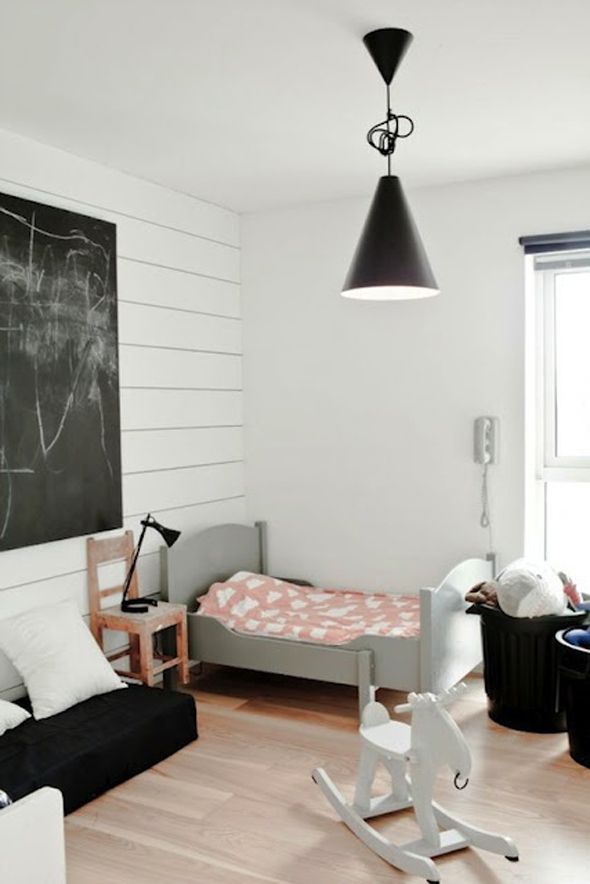
Maybe on the diagonal?
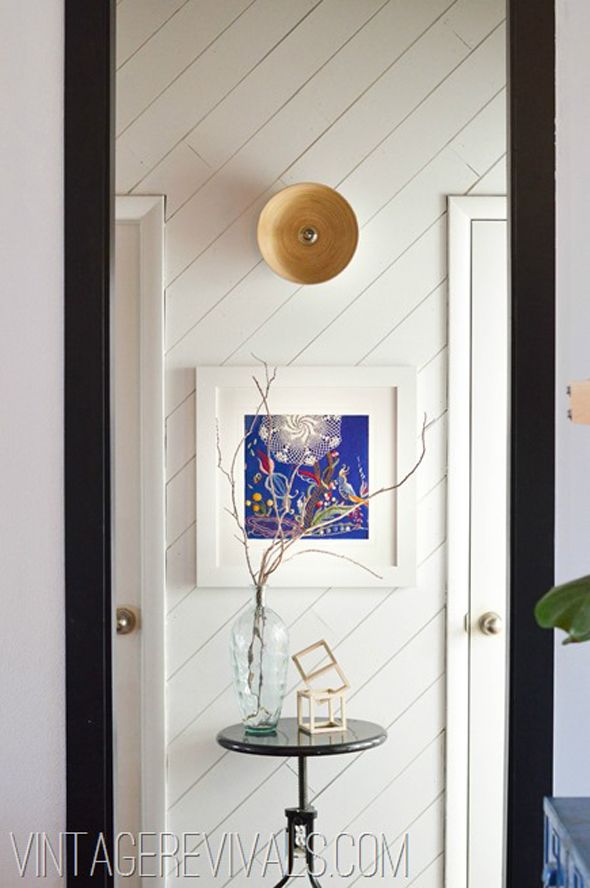
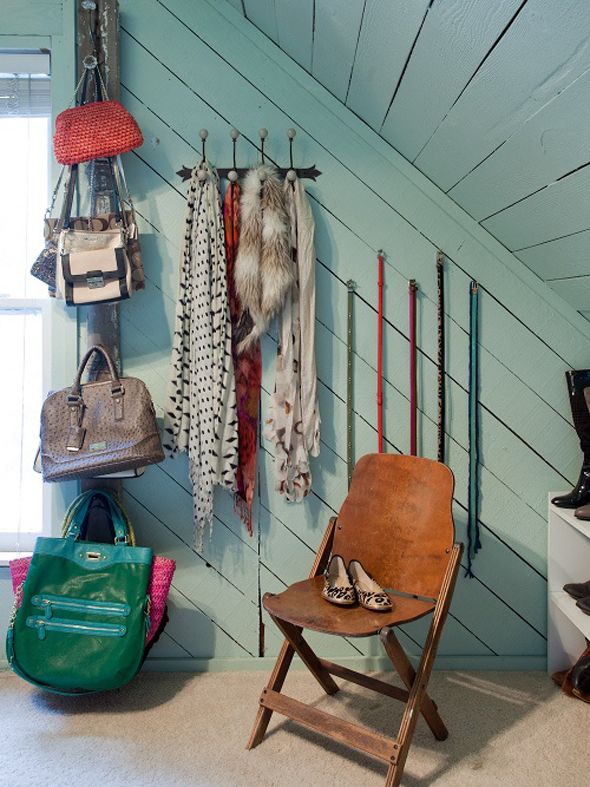
Maybe in a dark color?
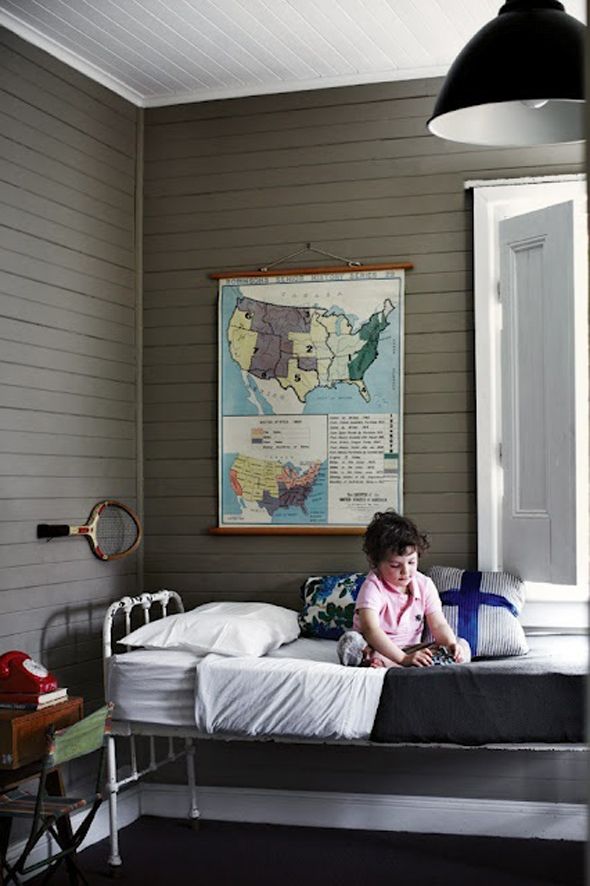
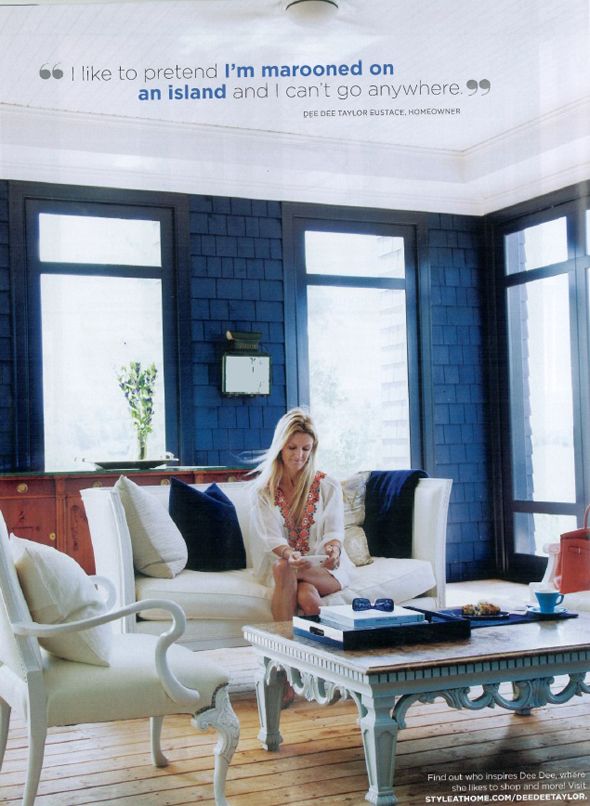
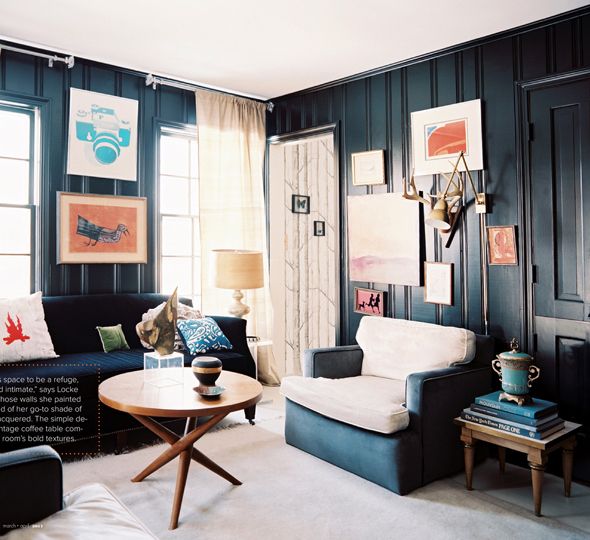
Now if you’ll excuse me, I’ve got a hot date with my miter saw and nail gun. I hope you have fancier weekend plans than I do. :)




I planked my boys' room this year and I feel like it's anything but rustic! Love the look of the diagonal.
http://www.designpostdaily.com/2013/07/my-house-boys-room.html
Yes to the planked walls! That room's going to look awesome. It's so sweet that your girls are all excited to start school again. If you're lucky, that'll never go away.
http://www.fullbellywornsoles.com
This house is and will be amazing! It seems like there is no end!
What do you think of this as a possibility for those upper areas above the tops of closets. Then you wouldn't even have to have closet doors either
http://pinterest.com/pin/369295238165088805/
or this
http://pinterest.com/pin/369295238165088772/
or this
http://pinterest.com/pin/369295238165088776/
as you see from the pictures using a wide trim could be a possibility-if you think the proportions are right.
man, hang in there. you are doing such a great job.
Love that first bathroom at the top!
http://www.lindseydoes.blogspot.com
I think the horizontal and painted is completely modern! I also think that it will be much easier to keep clean than drywall. If Linus is anything like our dog, than he surely leaves marks on the walls. And little girls fingerprints will be simple to remove too! :)
I really like planks in a mudroom, both for looks and for durability. My vote is for horizontal… or the very traditional vertical. The diagonal layout seems like a lot of work for you and your mitre saw. Good luck. Can't wait to see the result!
In the second shot of your post, there seems to be a vent above the door. My guess is that the reason th eclosets don't go to the ceiling is because there's some duct work (possibly for central AC?) above the closets. Just a thought.
Diagonal looks '70's to me. I'm 63so I remember when putting boards on the diagonal was cool in the seventies. I see houses from the 70's in my area with their siding on the diagonal, and it looks so out of date. Maybe it's so old it's in again?
Blogless Peggy
turtlemss@aol.com
This is so creative and interesting – I love it and can't wait to see what you'll do with it. Honestly, the only person I've ever encountered with such a combination of energy and divine eye was my mother, and I've found myself thinking many times lately that I so wish she were still living so I could share your blog with her. She would have absolutely adored it!
With Mama in mind, please forgive a little mothering: please take care of yourself and don't work *too* hard. With all you get accomplished, I'm starting to worry you don't get any sleep!
I vote horizontal!
Planks add layers and hide a multitude of "what were they thinking? and "oops!" I'll be watching closely and taking notes when you lay those wood plank floors!
Sounds like a fun weekend to me!!
Lisa
Love the idea. I love seeing what you come up with. You're doing such a great job with your house.
I really don't like the diagonal — bad 70's visions! Stick with traditional horizontal or vertical.
I honestly don't know how you keep up this pace. I get worn out just reading all you are doing! Wish I had your energy.
Yes! to the wood plank walls! Are you going to do them straight across or on the diagonal? It is going to look great!
The ceiling already feels higher, just by removing those shelves! My husband and I are about a year out from buying our first home, so I love that I can get inspiration from you!
Love planked walls. More suited to a family home or country place than a city apartment, but the look is great and takes kid wear well. I saw it done where the designer covered the walls in finish grade plywood first, painted it white and then arranged the very wide planks horizontally with a 1/2 inch gap between them, so it had deep shadow lines and looked more "architectural". The planks were painted white before installation.
I love the look of the planked walls, but I think a diagonal or vertical would be the easiest to keep clean. All I see when I see those vast expanses of horizontal planks with gaps in between is the dust that could creep in and settle in the cracks
I did this in our garage hall/"mudroom" and I love the look. Plus, it has held up beautifully to three kids and two dogs and scores of banging and snow and some actual mud :-). Can't wait to see what you choose! http://upcycledhomeblog.com/2011/07/05/bap-mudroom-entry-horizontal-wood-paneling-in-six-easy-steps/
LOVE planked walls. I can't wait to see how this turns out!
I love the diagonal look. They had diagonal planks in an "Ikea Room" and immediately swooned. I think its a nice twist on the otherwise straight rustic planked look.
Love the horizontal but the diagonal looks 70's to me and not in a good way. The horizontal seems modern and fresh.
Love the idea of the planks! Gotta be honest, I cringed when I saw the diagonal though. I just think it looks dated in a not good way. Horizontal planks look so clean and fresh and would only look rustic if you accessorized them that way I think. Just my two cents worth. I am sure whatever you pick will be fabulous!
Hi, love the look but not so sure on diagonal. Just curious… When you say "we" when referring to a partner in your DIY's, do you refer to Michael (is he into it like you) or a relative or assistant?
I LOVE planked walls. We were able to salvage several walls in our 100+ year old house, and it just makes my heart happy when I walk in the room.
Can't wait to see what you do with the mudroom!
I love the idea of planked walls in there. I vote horizontal white ones… The diagonal reminds me a bit of a steam room. Looking forward to seeing it!
{lamourcheznous.com}
that is such a cool space!
So so happy to see this post! I want to do this in my house, but my contractor thinks I am crazy. Please let us know what you opt to use or would use for the plank walls. Thank you!