At the end of the hallway past the kitchen pantry, is a bright, open storage space that we’ve been calling the mud room.
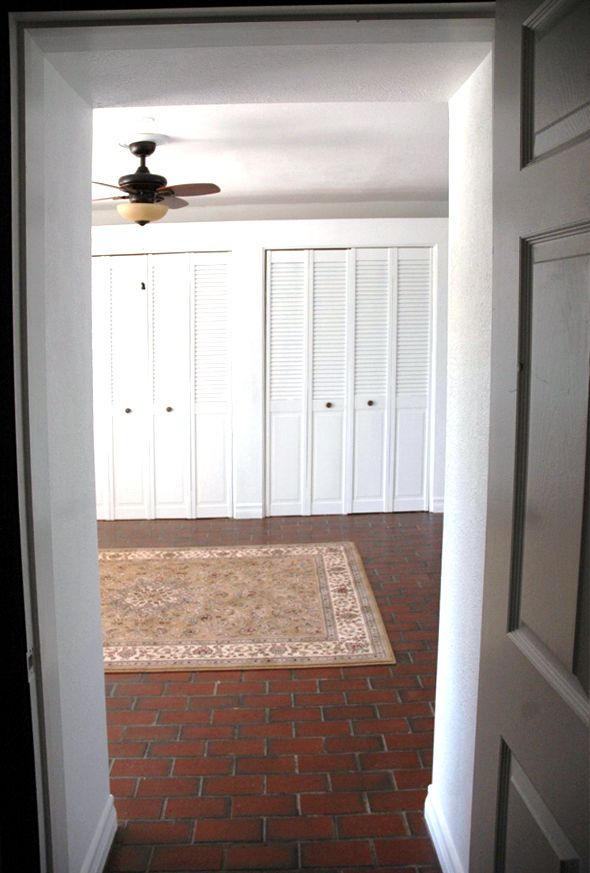
Right now there is no interior door access to the garage (you have to walk out this door here and about the three steps outside to the right is the exterior door to the garage – another one of those head scratchers in this house!)
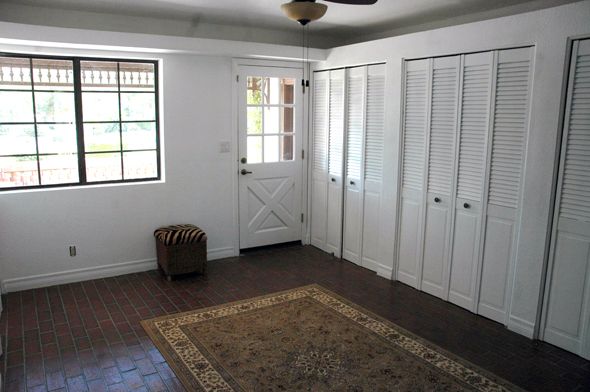
Eventually (probably when we redo the kitchen in a year or so) we’d like to reconfigure the pantry-kitchen-mudroom area and the access spaces to the garage and to the play room, which is above the garage.
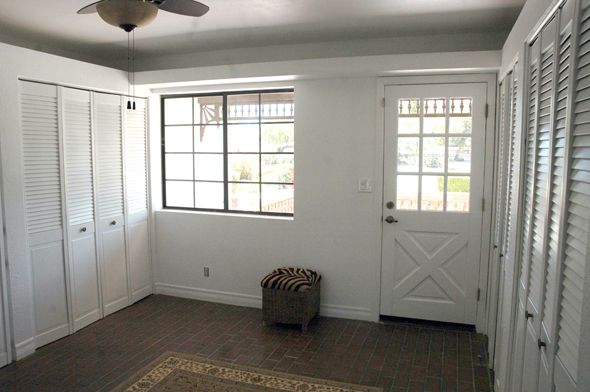
But for the next while, I have plans to make this space work as our mudroom, where the girls will keep most of their shoes, their backpacks and coats (I guess more like light sweaters at Christmas time?? This will be an adjustment!).
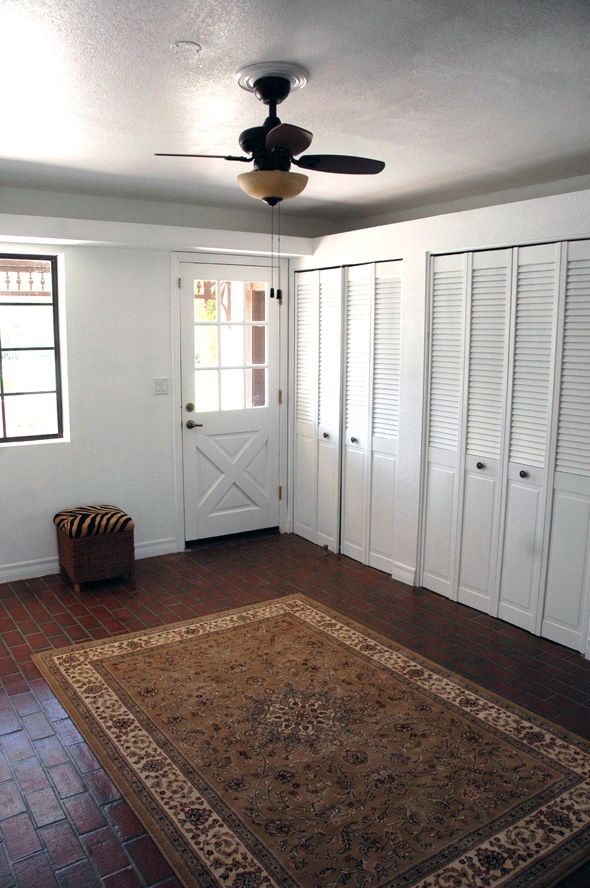
It works out nicely for the three nooks to belong to each one of my girls. We’re going to take off the folding doors here and either do hooks and open shelving or replace the doors with something that operates a little smoother. (and pinches little fingers less!)
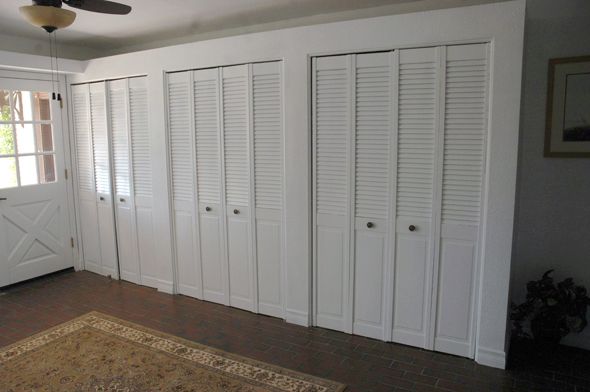
On the other side of the room are more closets with shelving, and I think I’ll use this space as craft storage for the girls (we’ll probably put a little table next to the window here for projects) and party supplies. Since our pantry is pretty small, I’m sure I’ll have some kitchen overflow going into the closet on the left, as well.
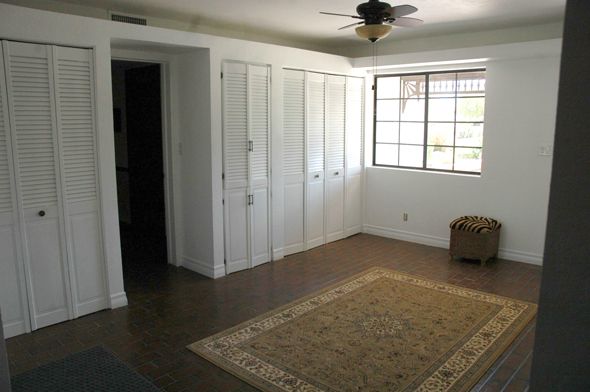
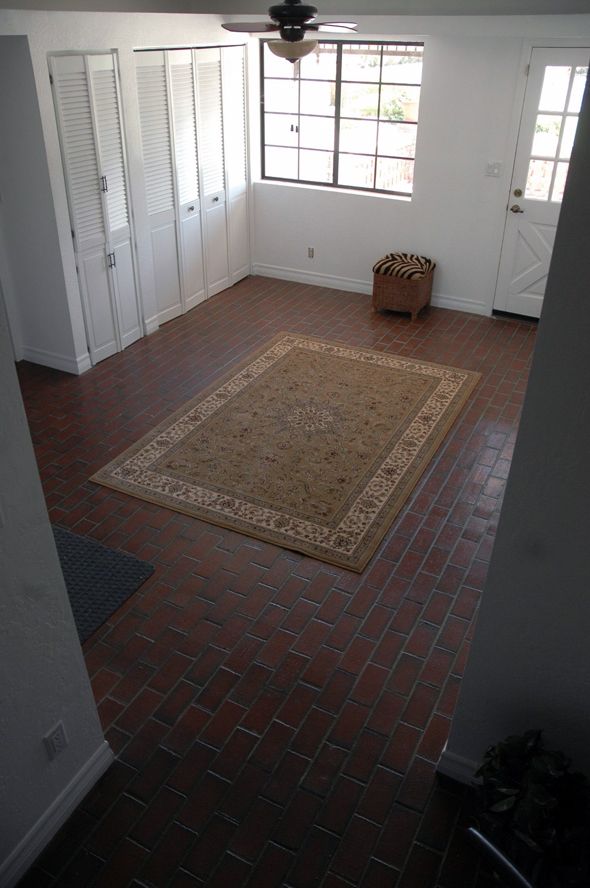
I need to look into why the closets have that ledge on top, but it looks like its to account for the ductwork. I need to think about a solution there. Maybe just taking down the plant portion above the door here would be good enough for now?
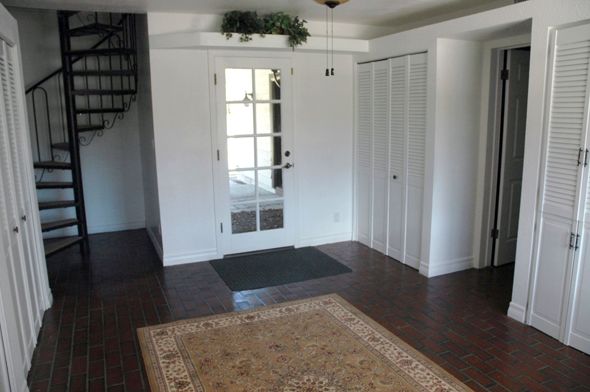
And then there’s the spiral staircase in the corner that goes up to the playroom. My kids were seriously so stoked about this staircase (I would have been too when I was young – I loved anything that felt like a hide away or a secret space), but I have to admit that I’m stressing a little bit about having this in the house.
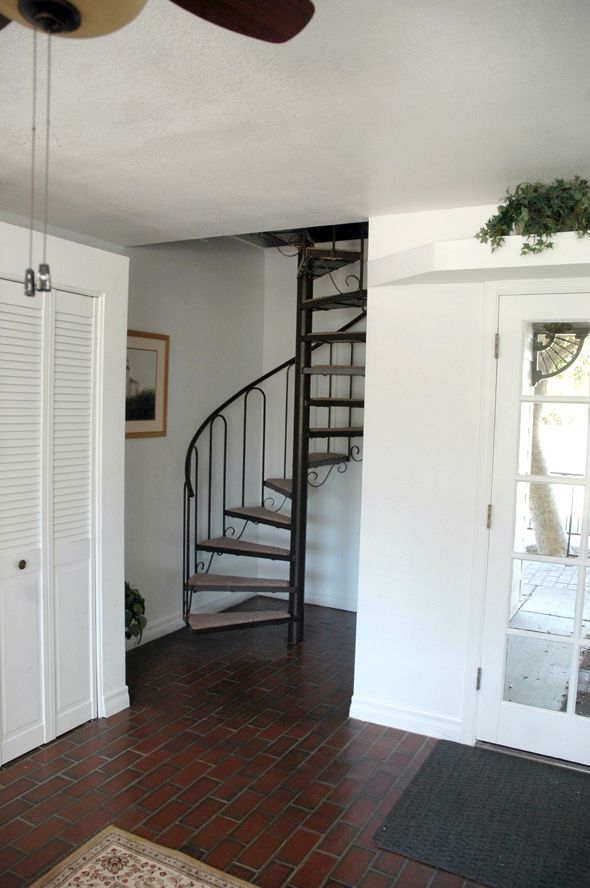
It’s the only interior stairwell to the playroom and guest room area, so it will be used a lot – like all day, every day. It’s actually not all that cumbersome to climb as an adult, but I worry about kids getting hurt. I have a couple of ideas for making it a little more safe, but this will be one of the changes to the house when we do the kitchen overhaul. I think I’ll probably put some flush backing on each step for now, so no little legs can slip through.
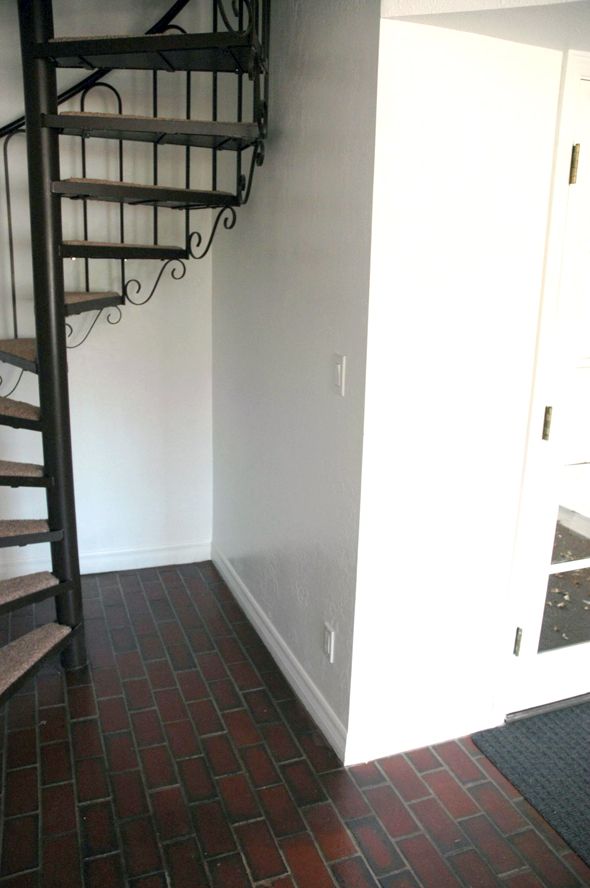
Also, I have a really long vintage kilim runner that I’m thinking of cutting up and using on the treads here. Wouldn’t that look so cool!? I’d consider painting the stairs themselves a fun color but they were recently powder coated by the previous owners in an oil-rubbed bronze finish, so the condition is great. And it might be tricky to get a smooth enough finish here without spraying. It looks black most of the time anyway, which might look best with the bold colors of the rug I want to use.
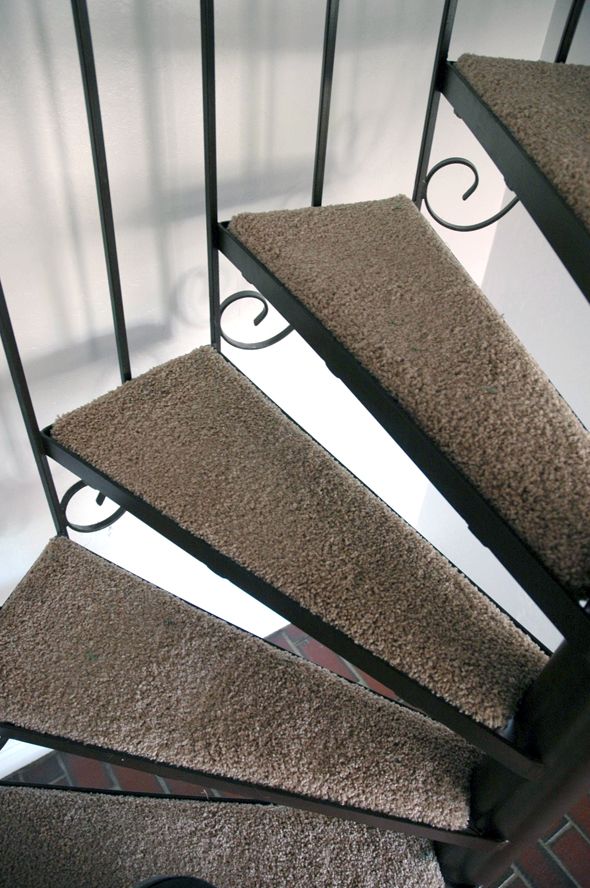
Speaking of unsafe, here is the top of the staircase. I was freaking out when we walked through the first time. I was like, how is this okay to leave this huge gap in the floor?! Where is the railing!
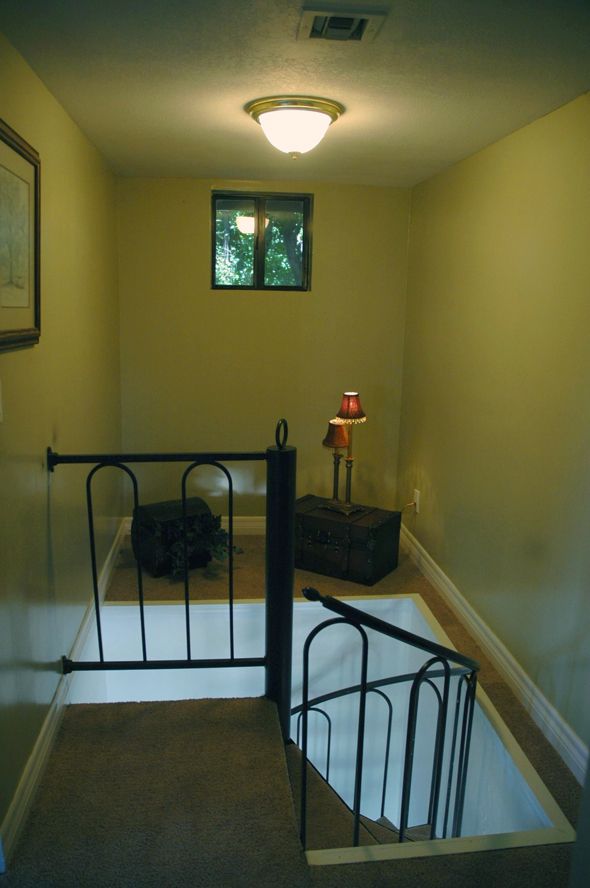
I was planning on having to fix it ourselves before moving in (or asking the sellers to do it), but then they mentioned that the railing was hanging out in the back yard. It had not been reinstalled yet after they did the powder coating.
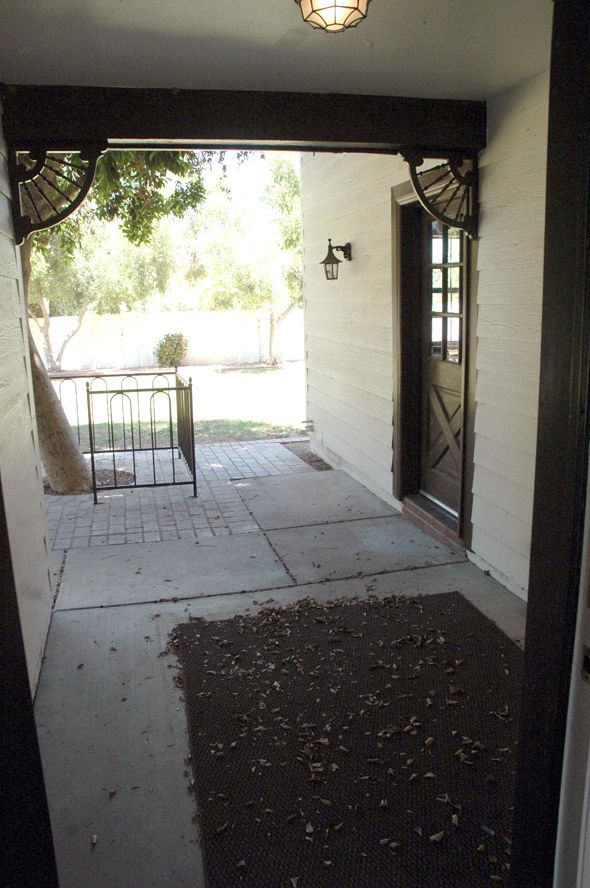
I felt like an idiot because I had totally thought to myself ‘what a weird little half fence to put around a tree!’ Duh.
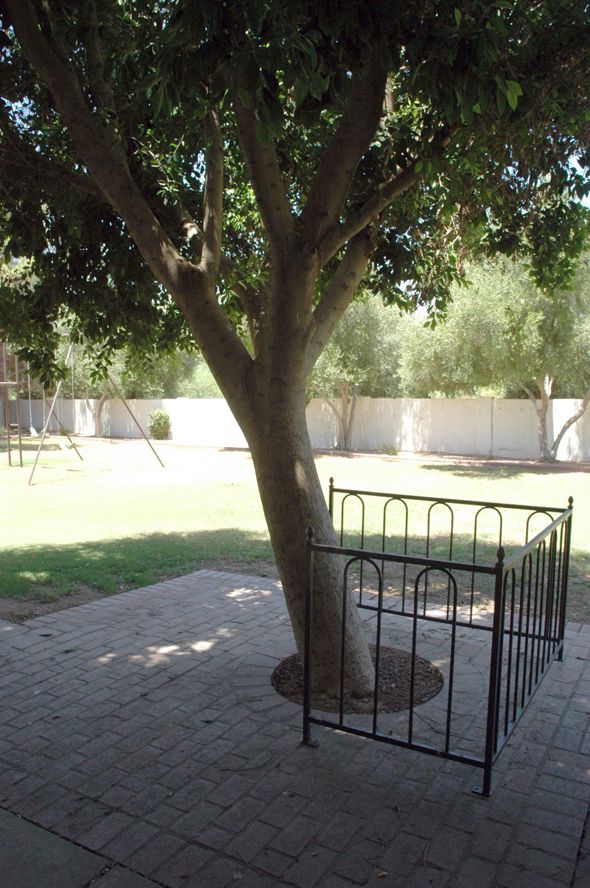
This shot shows you that back porch area that we’re planning to use to expand the kitchen into eventually. We’ll probably also close in this back portion so that there is interior access to the garage (that brown door on the right) and a full size set of interior stairs to the guest area and play room. Right now that area at the top of those brown stairs is a back porch on the playroom that I feel like we won’t miss too much.
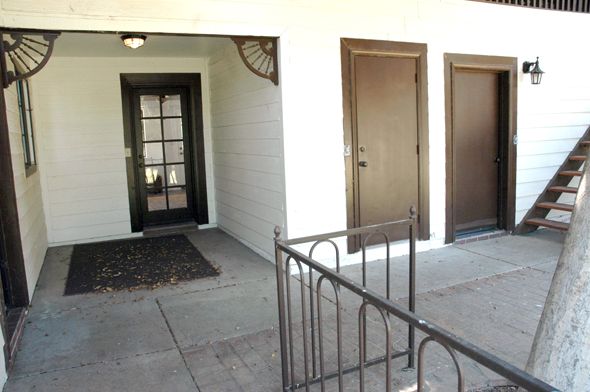
This is all so far down the road though. I’m glad we’ll get to live in the house for a while (during all the seasons) so we can see what parts of the home work for us and which we could do without.
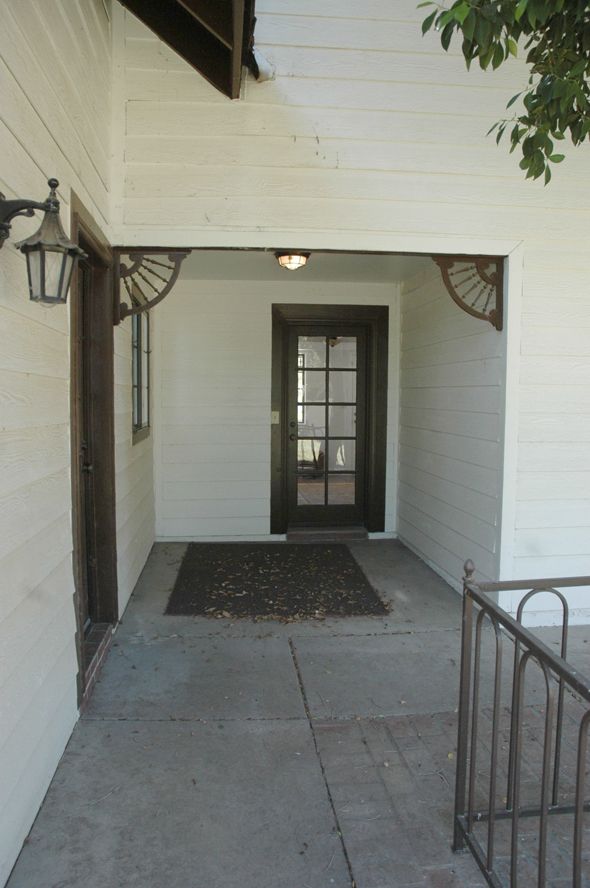




Wow, still in awe as to the size of the new place!
Arrr matey… I have some lovely fake plants in me treasure box behind the stairs.
I'm sorry, I couldn't resist!
My mom decorates like that too… I'm slowly trying to help her.
Love your house! It's going to be awesome!
Lol
I just got nervous for myself! let alone my two little kids seeing that gap in the floor at the top of the stairs!
I am loving this.
I don't know, I would think those brick floors in the mudroom would be fantastic to have. Whatever is tracked in would be more difficult to see for sure. I've always loved that mudroom by Amy Morris in Atlanta Homes magazine with the wood and brick floor. And there's this one from Martha's Vineyard magazine, I think the rug is quite beautiful here as well.
http://www.mvmagazine.com/article.php?23154
Anyway, it's just a thought. Whatever you do will be fabulous!
So excited to see what you are doing with this! On a side note, I grew up with a huge 2 story spiral stair case. Little leg's never slipped through, and no injuries to report… but it was definitely the coolest thing EVER. Love you kilim rug idea for it!
Ha! That mudroom looks like it was the size of my living room when I lived in Manhattan! Can't wait to see what you do w/ everything! Good luck!
That mudroom looks like a great size!
You have an amazing amount of space and storage! Love that brick floor! Hope the staircase isn't a continual stressor!
xo Nancy
When I was 9 we moved to a house with a spiral staircase that led to my bedroom. I LOVED it!
Although it does look a little precarious, I was always totally fine, just give them a few warnings and re-install the railing.
P.S. the spiral railing looks magical at Christmas time if you wrap lights around it (at least if you're a kid).
But wait! You didn't mention what you are going to do with that fantastic ceiling fan :-)
P.S. as an urbanite, my dreams generally consist of mud rooms and pantries. Sometimes together, sometimes just one or other other. Sigh…
i think that mudroom might be the size of my whole apartment, can't wait to see what you do with all of this space!
Jenny, I had a spiral staircase in my Manhattan apartment and assumed I would have to move after I had my daughter because it would be too dangerous. The truth ended up being very different – she was completely adept at climbing it and the sense of enclosure made it less accident prone. We lived there until she turned 5 and left for Tokyo. Give it a trial run as you might find you like it!
Your house must be huge!! I think our bedroom is smaller than your mud room :p How wonderful to have so much storage though! Thank you for sharing :) x
I love your new house! I'm so excited to see the progress. We have a spiral staircase placed very strangely in one of our bedrooms leading to a basement bedroom. I was so nervous about it, but my girls (one being around it since infancy) love it and have never had any accidents! Their friends all think it's the coolest thing.
That mud room area is huge! How lucky to have so much space. I have to agree that the plant shelves look a little odd. I'm sure you will come up with a fantastic fix.
I totally agree with the other spiral stair comments. I grew up in a very modern house that had several floating staircases and never once had an issue. (Just to help with your nerves.) Can't wait to see how everything evolves!!
Casey
http://www.brassarrow.com
About the spiral stairs: I grew up in an old farmhouse in Virginia with two sets of metal spiral stairs (with no carpet runner or anything, and a hard slate floor at the base of one of the sets). We would run up and down those things so fast, hang from all of the steps, etc. and no one ever, ever got (seriously) hurt…not even any guests and my parents were ALWAYS hosting firesides, parties, large family gatherings with tons of kids who were of course all attracted to those awesome stairs. My parents don't have that house anymore but the last time I went down the metal basement stairs even as a pregnant mom I couldn't stop myself from jumping the last 5 steps. (Although on that visit, I do admit to being a bit worried about my toddler falling through the cracks at the top). But since your kids are all past crawling age, as one with extensive spiral stair life experience :) I say – don't worry! The kids will totally figure them out in like 3 seconds, and then love them so so much. Good luck with the move!
So, so, so excited about this whole house. I'm sure it will be stunning just like everything else you've already done! What a fun house for kids, excited to see that sliver of a swing set in the backyard too!!
This really is such a great home!
It's easy to see why this house called out to you. It's such a great family space, and the quirks are perfect for design fun. It seems so huge for those of us in the urban Northeast!
I love following along on your adventure! I could not agree more about the stairs and the gap. I can see this changed when you remodel.
Have a great week.
I love your new haircut!
Painted brick floors! Be still my heart! What a perfect mud room space.
My six brothers and sisters grew up in a house with floating staircase and outdoor balcony/raise walkways with minimal railings. It's surprising that with 6 children and 15 grandchildren there was never an incident. However, that being said you could have plexiglass inserts fitted between the treads.
That tree is beautiful. You should consider converting some of those exterior doors to dutch doors since they're already in that style. I love them when I was little and my Mom did too. Maybe some barn-type doors would work on the closets.
I think the mud room is my favorite room yet!