On the second-to-last stop on our house tour (just the laundry room left!) is our master bedroom. (Isn’t it funny that we call it the master bedroom? Always makes me think of Les Mis.)
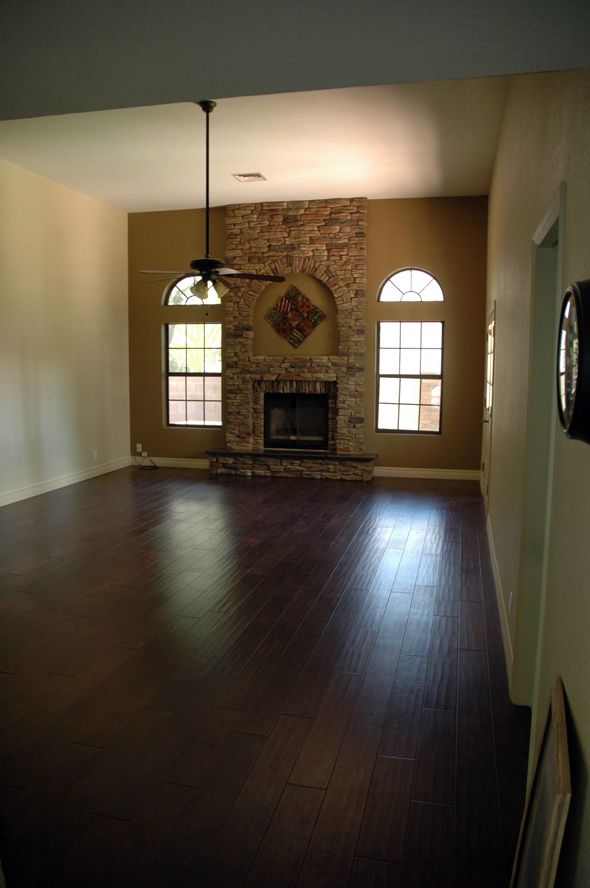
The room is on the first floor, just around the corner from the stairs up to the girls’ rooms, which I am super excited about. I love that we have privacy away from the kids, but quick access in case they need us in the middle of the night.
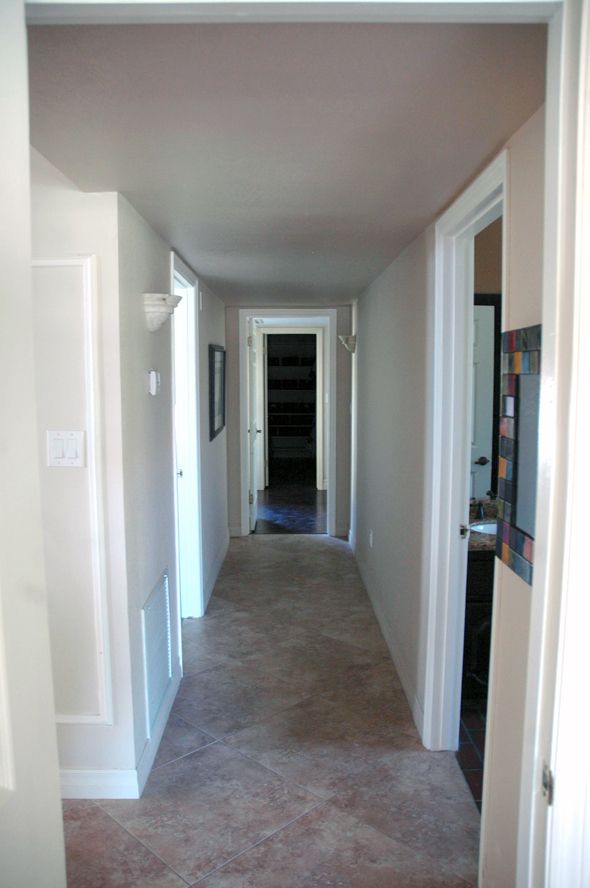
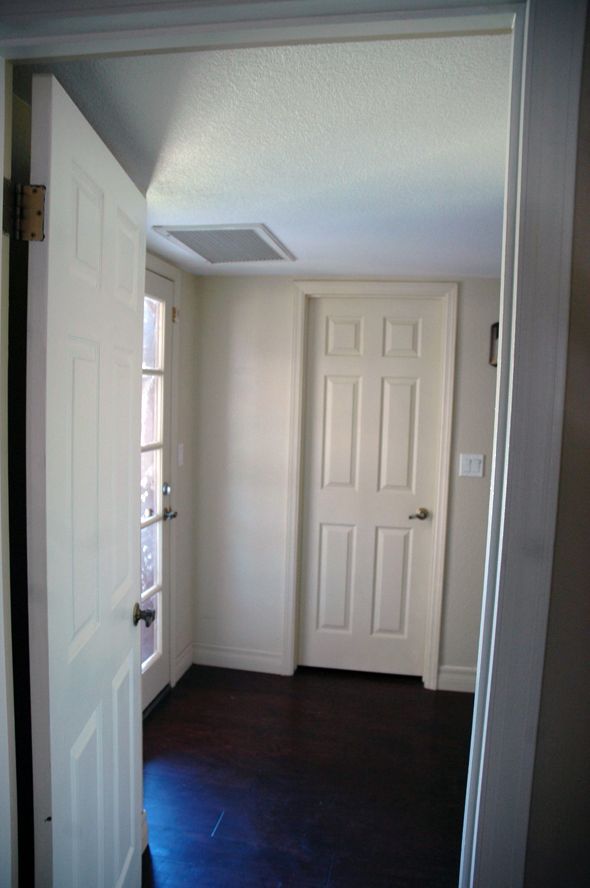
The room is long and it’s definitely bigger than other bedrooms we’ve had over the years. (finally room for a king-sized mattress!) And I couldn’t be more excited about the extra space, but I’ll confess that our new closet is getting the side-eye from me.
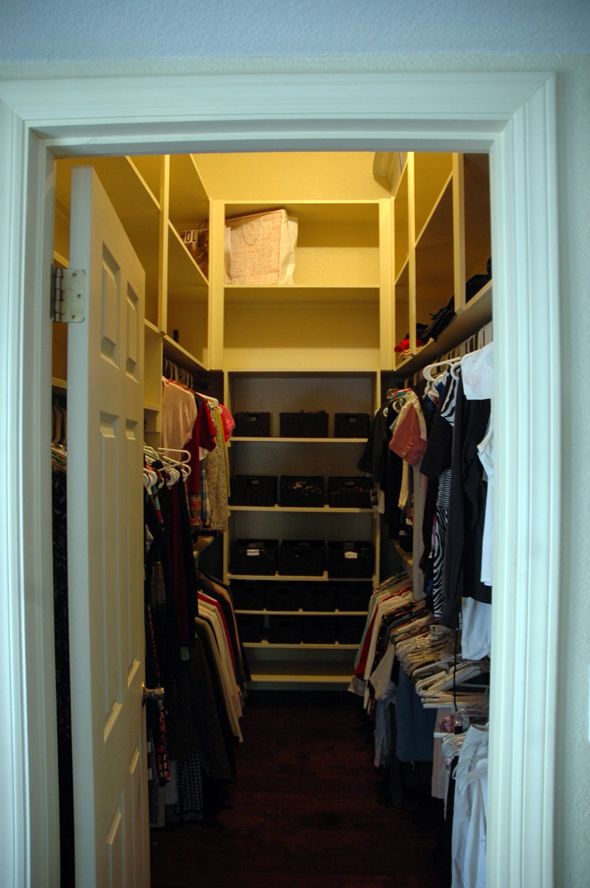
I’ve been hoping for a really functional closet for me and Michael for a long time now and this one falls a bit short, but I think we can come up with some work-arounds.
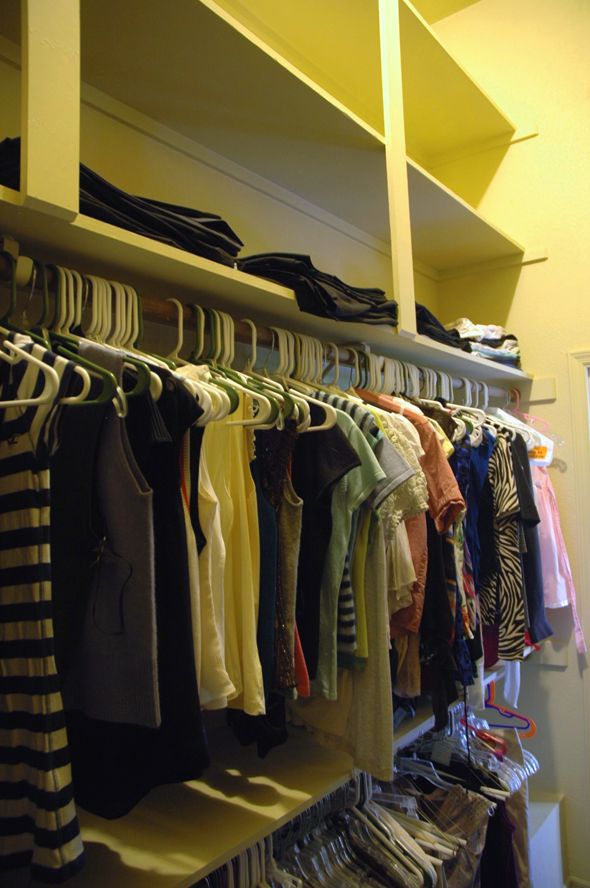
As it is, it’s definitely long enough, but it’s a bit narrow with hangers coming at you from all sides. And while it’s nice to have all that high storage, what would I put up there and how would I get it easily on the regular? And most importantly: shoes. Where!?
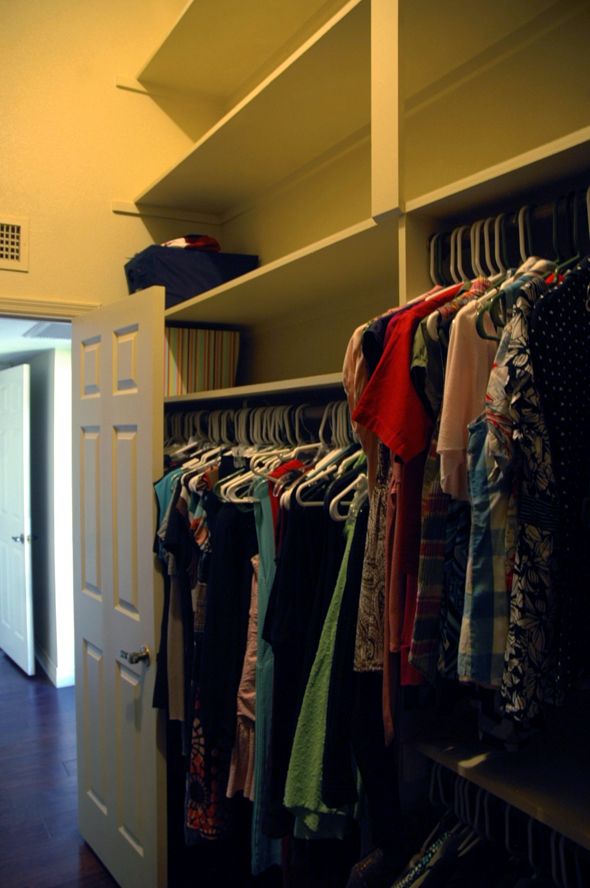
So, since the bedroom is so long, we’re planning to add a bank of storage closets for shoes and accessories along this wall that is shared with the closet and is right by the bathroom. I’m hoping to come up with a really pretty design for these – maybe something mirrored?
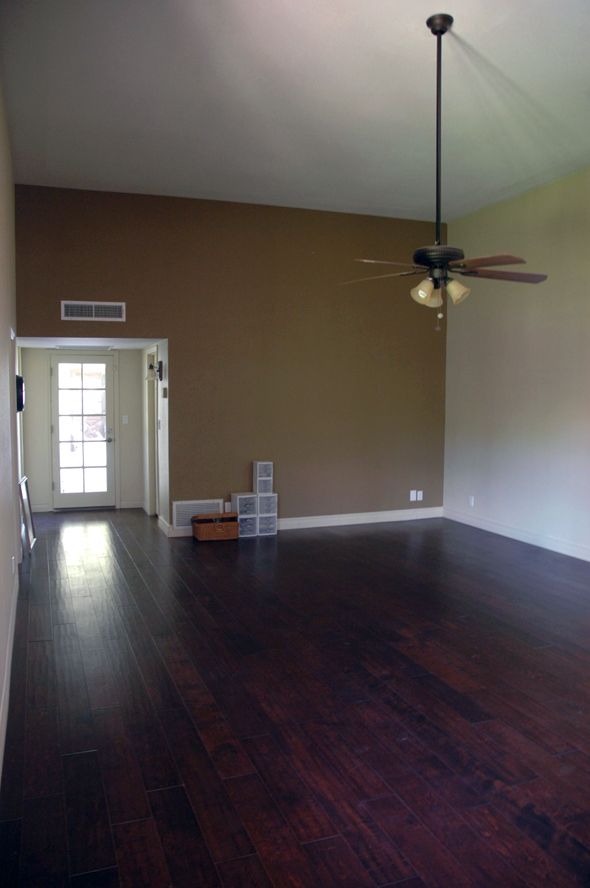
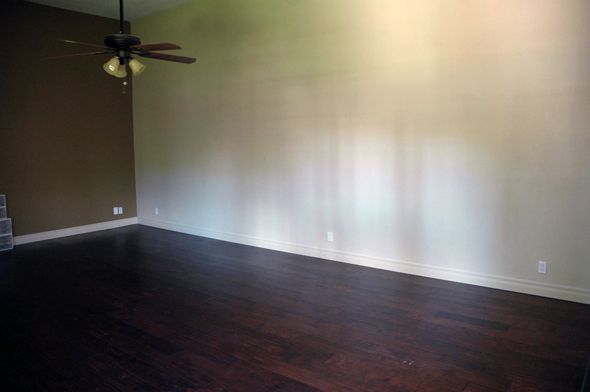
And I’d love to put a pair of slipper chairs here in front of the fireplace. I should have snagged these now that I’m thinking about it! :/
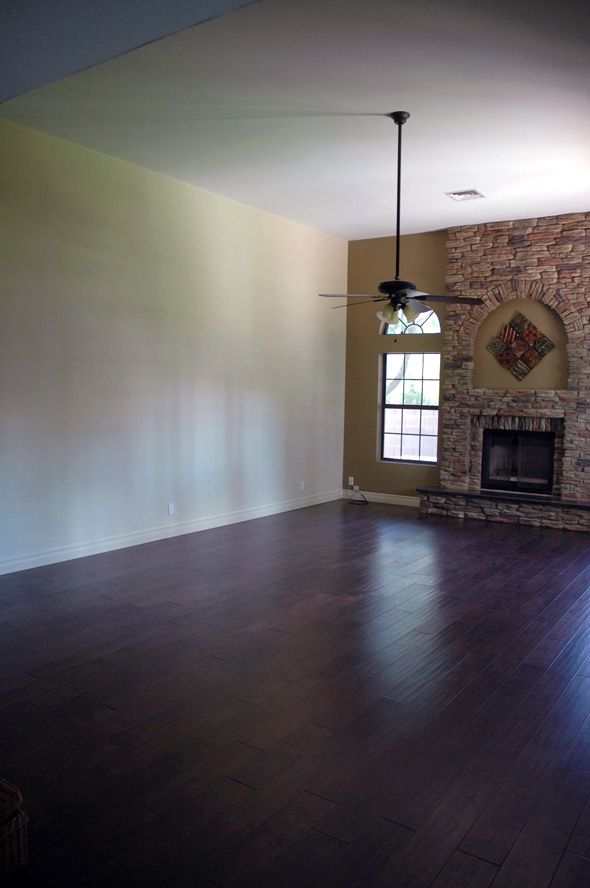
We’re going to frame out this fireplace as well and probably also pull out the hearth here so that the firebox is flush with the floor.
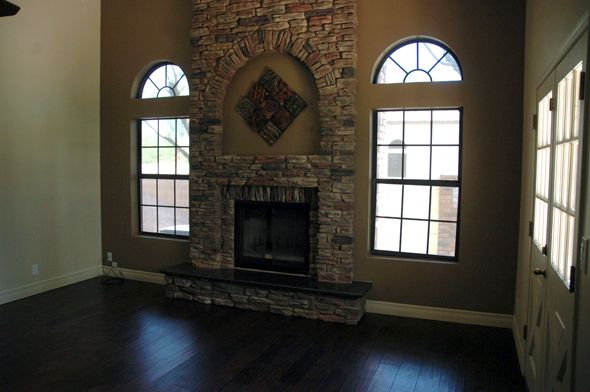
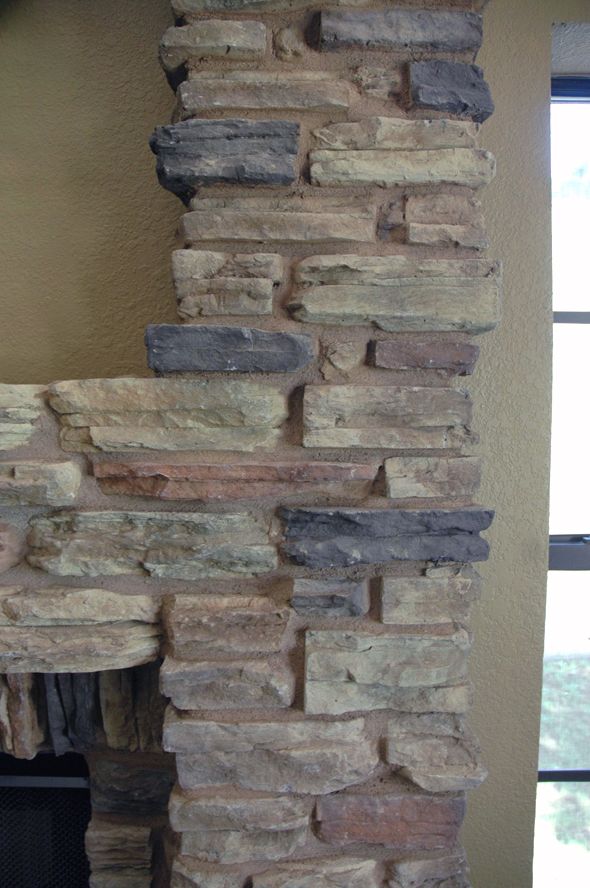
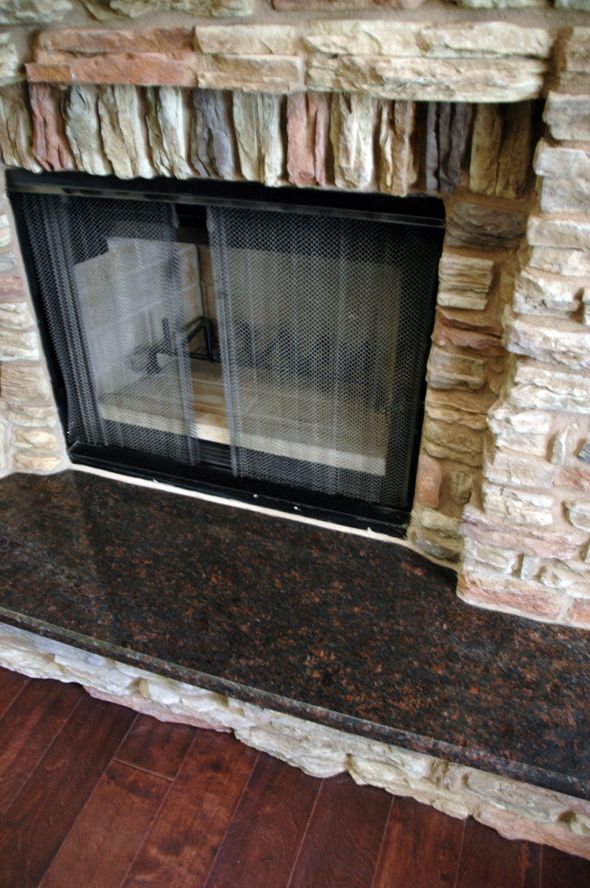
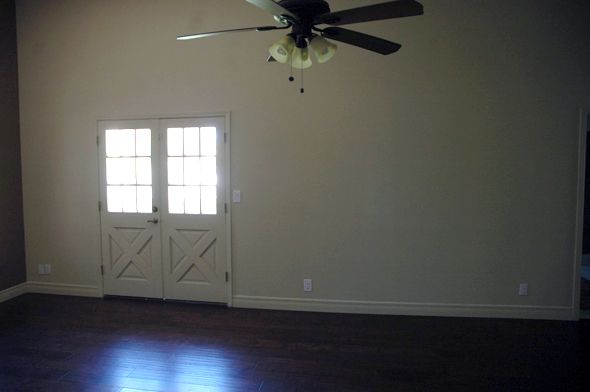
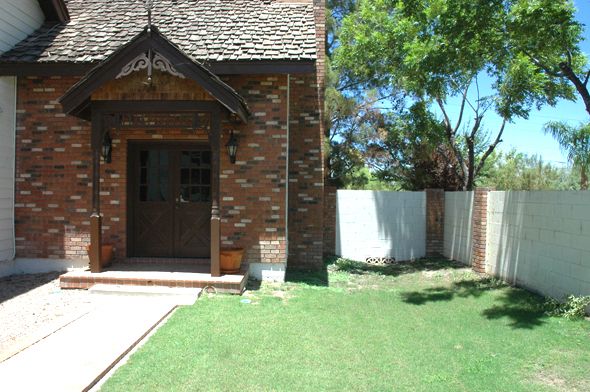
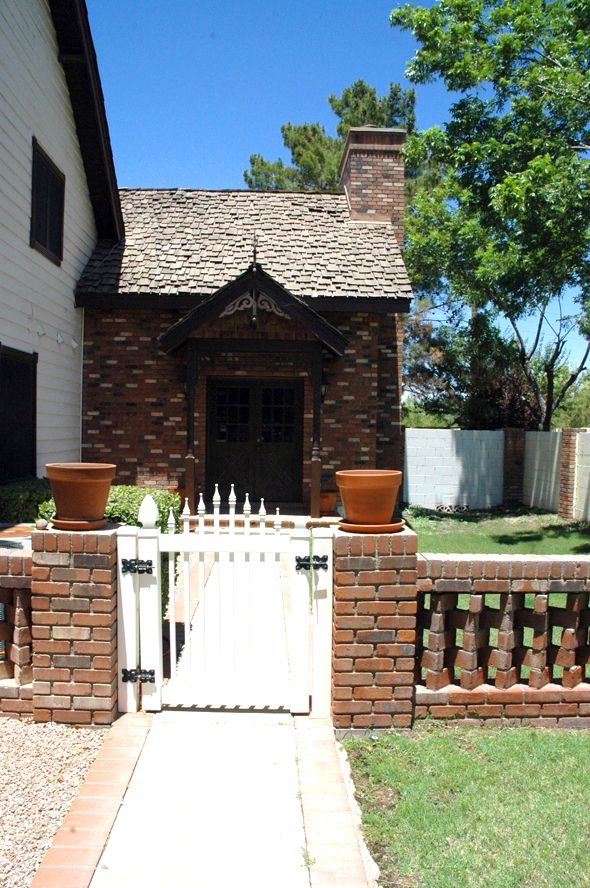
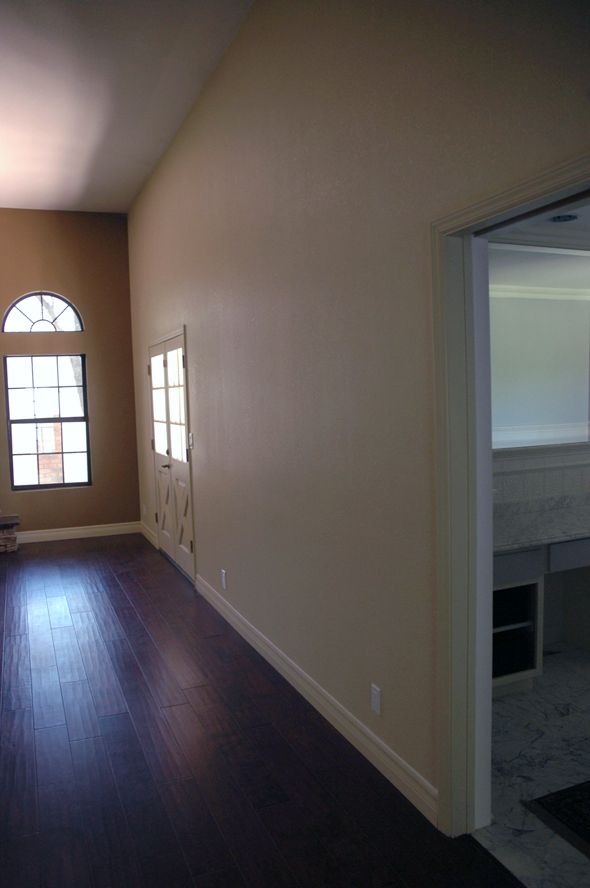
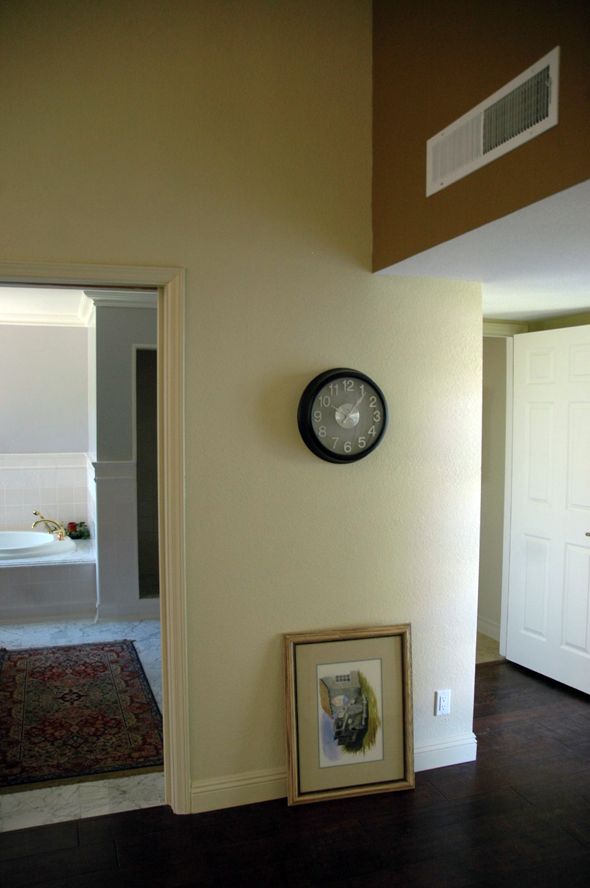





I agree that lightening the floors and cooling the walls will make a huge difference in here. I can't wait to see what the fireplace looks like when you're done! The double doors are kind of cute. I think quirky things like having a random set of double doors in your bedroom can turn out to be the best features since it makes your room unique. Are you planning to do anything with the arched windows? Either squaring them off or some sort of window treatment?
Yes. I'm very interested to see what you do with the arched windows. We have one in our master bedroom and they let in so much light at night from the streetlights and since we face east we get the early morning sun. We can't just put the curtains up higher to cover it because the window is in a dormer and the roof line doesn't allow for it. Any suggestions other than the 80's style fan window covering?
Can't wait to see the after photos. This place is going to be gorgeous by the time you're through with it. Weirdly enough, I am just getting rid of the exact same clock pictured outside your bedroom.
http://www.fullbellywornsoles.com
How awesome to have a fireplace in your bedroom! And I honestly think the outdoor access is brilliant.
Jenny, this house is AMAZEFEST. Seriously, every time you show another room, I get more excited. About another person's house… I know, weird, but true. I can't wait to see what you do with this amazing space!
This is like the Barbie dream house! Its huge and has so many surprises! Can't wait to see the progress. I can't even imagine the fabulousness that's about to happen!
Jenny, it's gorgeous! I love that Linus has his own yard. Perfect! You may have already said and I missed it, but tfe house is huge, do you mind sharing the square footage?
What about bumping out the one wall to give the closet more space. Seems like the room is big enough for that. I don't know if that wall it load bearing or not, perhaps the direction of the storage could be changed to allow for more room and still have the door direction make sense. You could just make it an empty space to save money and add ikea storage units, instead of custom shelving.
Also, perhaps a faux panel could be added to the bottom of the doors when you trim out the fireplace, to give the room a more cohesive look.
I think two end tables in front of the arched windows could be interesting. It could give some balance to that wall, instead of just having the fireplace be a focal piece. Just a thought. Adding some trim to these windows could really be a stellar look too.
So excited about the chinoiserie panels. Those will be fabulous! I was a little sorry when I put up my chinoiserie wall paper panels, that I didn't use trim to frame them out- (to look more like paneled walls) perhaps thats something you might consider. Course the way you added the acrylic makes them look more modern. Maybe just trim out the other walls with faux panels like near your stairs for a more substantial look.
Sounds like this might be an ideal space for a crystal chandelier. What if you had two smaller ones hanging from the ceiling above the end tables in front of the windows? Could be really stunning? How about some floor to ceiling silk drapery panels. Vertical stripes will be everywhere next spring. Could just add trim in vertical lengths to a silk panels to create stripes, to save $$$ and add interest.
This is totally a random comment but . . . I am loving your outfit from the New Hair post back in June. Can you give me any info.??? Also, I totally have the same fine/wavy hair and I am totally stoked to try these new products!!! Your hair looks AMAZING : )
I think this is going to be a spectacular home when your through with it! As talented as you are, it won't be nothing less, I'm sure of it. One thing you might want to do for your closets is get the space saving hangers. I switched about a year ago and I have got to say, they really save a lot of space!
I love that the master has a fireplace, that is so fun and will make for a nice little retreat for you. And by the way I love that blue velvet chair you found, it was quite amazing!
lots of room for improvement, but it has some great potential! i love how you have that little area for Linus. i know what you mean about the land mines! we deal with that at our house too and those big dogs, we have a black lab, leave big piles! :) framing in the fireplace will make such a big difference!
The hardwood flooring is nice! I am excited to see your progress with this space!
Nicole
http://www.eleganceandclutter.com
I really like the fireplace, it adds so much character to the room. Framing it is such a great idea!
I drooled at the slipper chairs. That will be the one thing you will miss about the east coast. It is hard to find all the treasures you have found at second hand stores and antique stores here in AZ. It is just about all dried up:(
Your house is already amazing and will be even better in short order. I just have to say again how beautiful your roof it; it really makes the whole exterior. CTD
Your house is already amazing and will be even better in short order. I just have to say again how beautiful your roof it; it really makes the whole exterior. CTD
So what I'm getting from this is that you have a fireplace in your bedroom.. um MAJOR jealousy happening right now. That alone makes the house worth it, how cozy is that!
Not sure if you're a reader of Canadian House & Home, but they call it the "principal" bedroom, which always seems unnecessarily pretentious to me. I'm very in favour of gender equality, but I will keep calling it the master bedroom. Can't wait to see what you do with your master. It's massive!
Jenny – I love the idea of the chinese panels on the bed wall. I just did mine behind my nightstands on either side of the bed and changed to a more transparent nightstand and love it. Here is a pic: http://www.nesteaglerock.com/2013/07/bedroom-sneak-peek.html