I really wanted old-looking white floors for our new studio space. I actually saw some interesting, beat-up knotty oak at Lumber Liquidators for a little more than a dollar per square foot, which is practically highway robbery when it comes to wood flooring prices. But it was only about 2″ wide and after laying all that tongue-and-groove flooring on the other side of our house this year, I decided to think outside the box and figure out a way to get wide-plank wood flooring to go in the studio for way, way less.
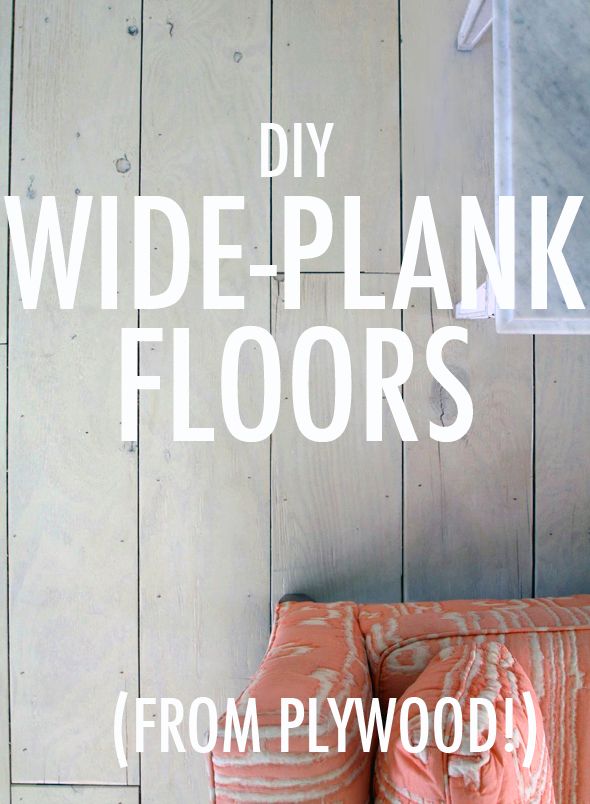
So there’s this really cool event space in Manhattan called Gary’s Loft that companies love to host parties at. One of the spaces is big and open and all white, with gorgeous, gappy wide-plank white wood floors. I loved going to parties at Gary’s.
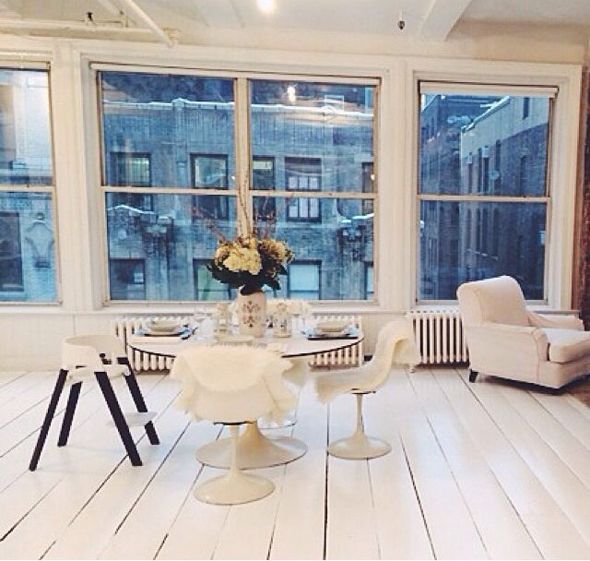
When I was planning my approach to the DIY, I had those gorgeous floors in mind. They were perfectly imperfect and all worn and full of character. I had the thought that cutting down and using plywood as the planks could achieve a similar, and even more rustic (in a good way) look. So I headed to the lumber section at my local Home Depot and found just the right plywood. It’s almost a half-inch thick and one side is more finished than the other.
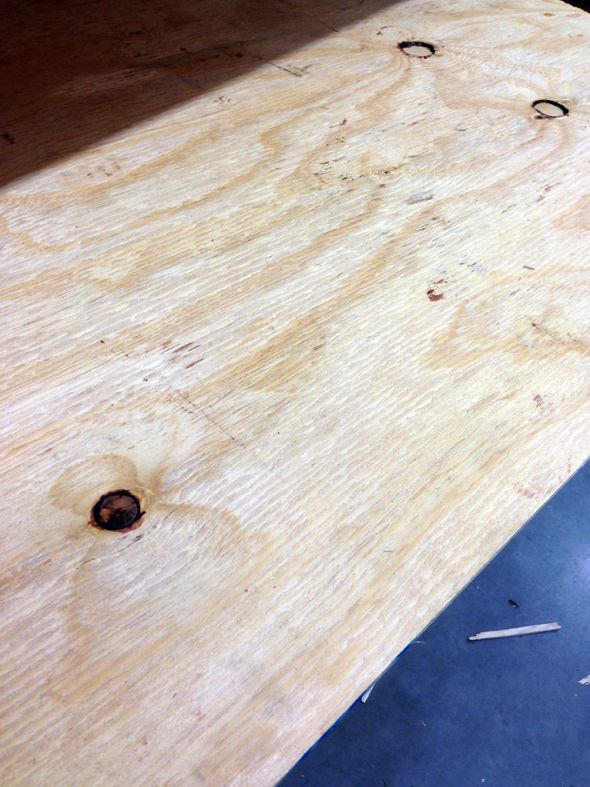
Plywood sheets are 4×8′, which is 32 square feet. We needed to install about 800 square feet of flooring up in the studio space with the attached bedroom and balcony. Which meant we needed about 25 sheets of plywood. At less than $18 per sheet, my price per square foot came in at about 50 cents, which is complete insanity!
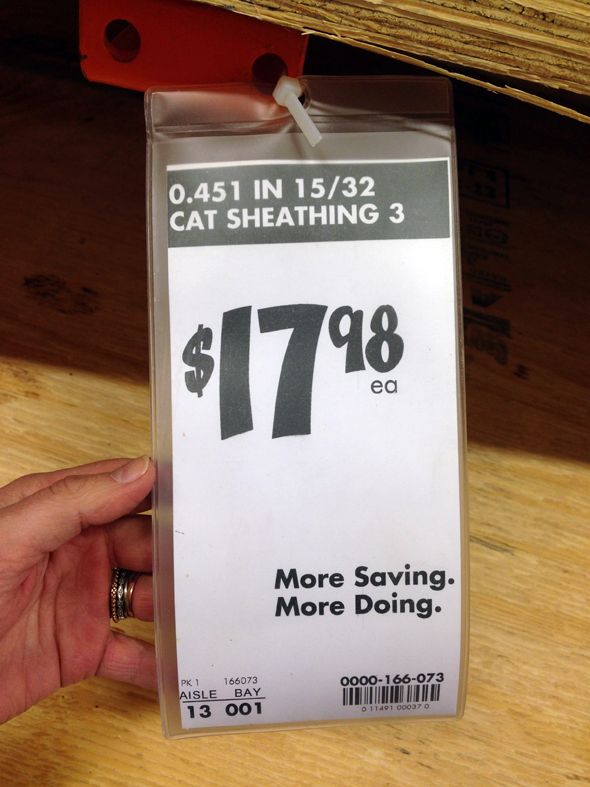
So, I found the plywood I wanted, took a photo of the price tag, and walked up to the customer service desk. I placed an order for 25 sheets and I asked for each sheet to be cut down into 8″ planks, lengthwise (which meant there was no waste – exactly six planks from each sheet). I’ll admit that I did get a few funny looks, but for the most part everyone at Home Depot was incredibly nice and accomodating, given the huge ask. I was more than prepared to pay 10 or even 25 cents per cut, like one of the guys in the lumber department suggested they might charge me at the order desk. I think I paid for cuts when I did the wall planking project in our mudroom, but this time there was no charge for all those cuts! I’m pretty sure it was because I was really flexible on timing and let them take as long as they wanted to get the order finished. And even then, it was less than 24 hours before they called to tell me my planks were ready to be picked up.
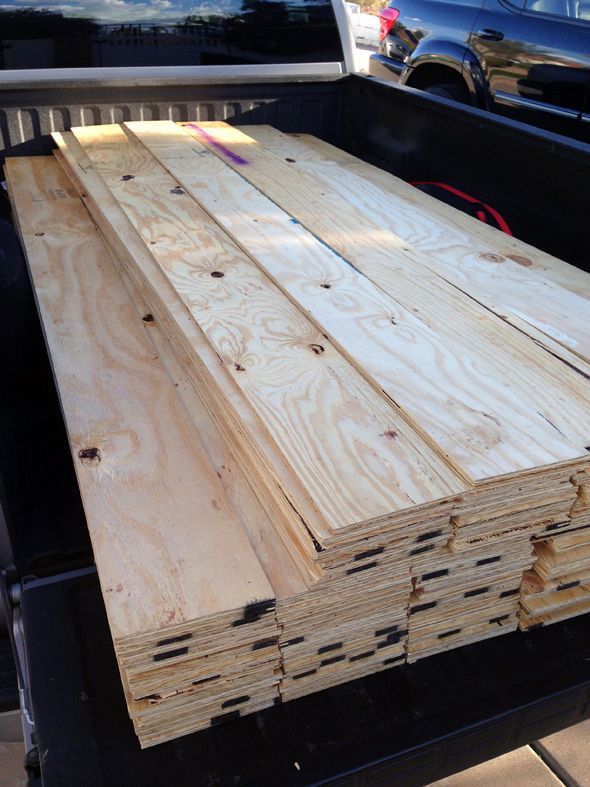
We borrowed a truck from my kind brother in law and he and the Home Depot guys helped us load up the 25 sheets of cut wood. The tricky part was then getting all the wood upstairs! These amazing gloves practically never left my hands during the two or so days I was installing the planks and moving them around. The gloves are thin, but really durable and they grip so well that you almost forget you’re wearing gloves at all. They’re my favorite brand I’ve used so far.
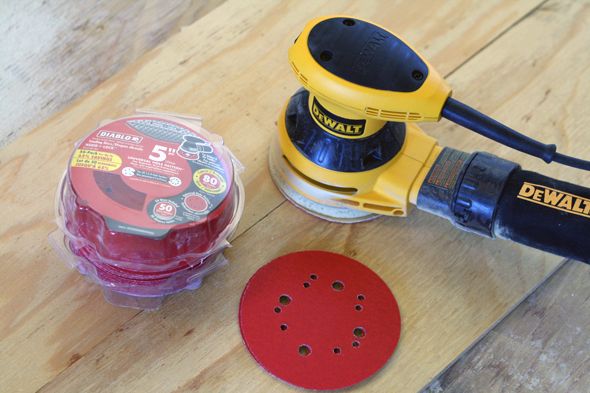
Once we had all the carpet removed and all the wood planks upstairs to the back porch, it was time to start the only tedious part of this project: all the sanding. It was actually pretty easy work, but it just took some time (actually about a minute and a half or two per plank, which really adds up). I asked Heather to sand while I was installing the planks, and usually the timing worked out well and we were able to keep a good pace.
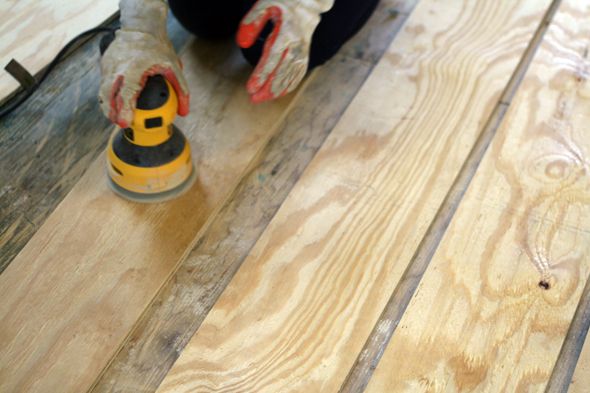
This new orbital sander has changed my LIFE. You guys, what have I been doing with my dorky little Mouse sander for all these years?! Orbital is where it’s at. Worth every last penny.
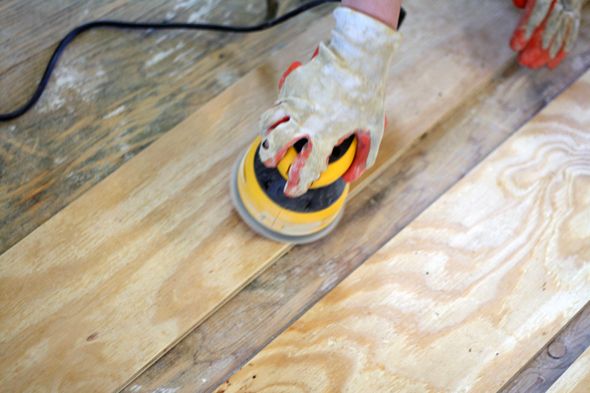
I bought a couple packages of the bulk 60-count course/removal sanding pads and they really worked fast on any rough parts or spray painted markings or splinters on the plywood planks. It worked out best to change the sanding pad every three or four planks. And I didn’t worry about getting every imperfection off – you’re just going for the obvious parts that look bad or like they could hurt a bare foot. We also sanded down the perimeter of every plank so that the edges were sort of beveled. I think this step made a huge difference in helping the planks look like they’re not just cut down plywood pieces.
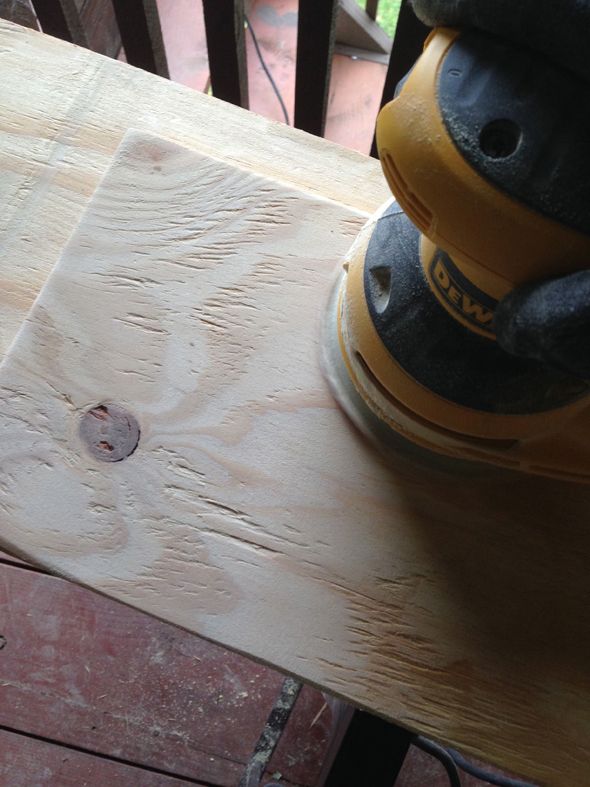
The installing part was so easy, especially when there weren’t additional cuts needed. You’ll want to start on the longest, straightest wall you have. Don’t start on a wall that requires a lot of cuts and notching out – your lines will get messy and crooked really fast. If you start your installation on a long, straight wall and just focus on maintaining even spacing, the planks will look great. You can use a ruler or t-square to help with spacing, but I felt comfortable eyeing it.
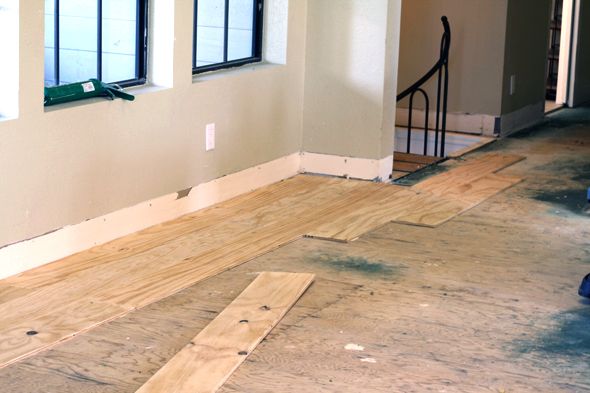
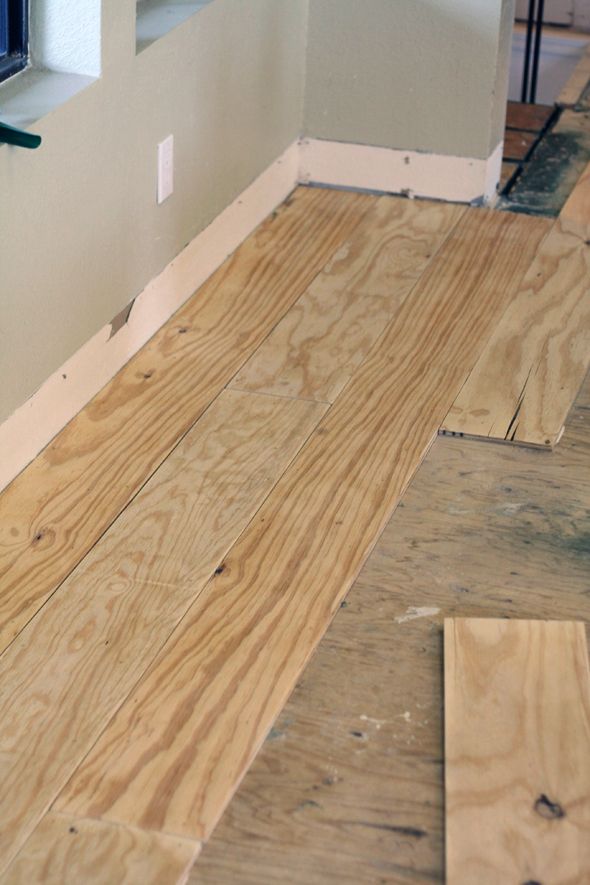
To lay the wood down, I first squiggled on to the back side of the planks a line of Subfloor Liquid Nails (in the big contractor size, using the oversized caulking gun). I went through at least a dozen of these tubes of glue – you’ll need a lot of it!
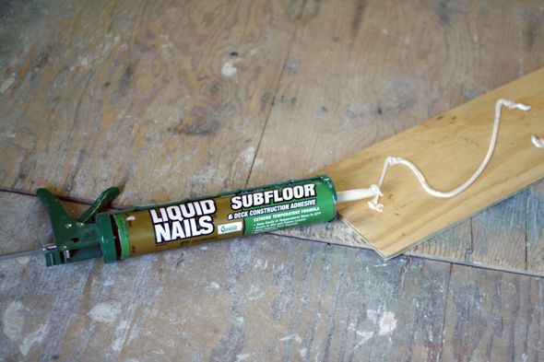
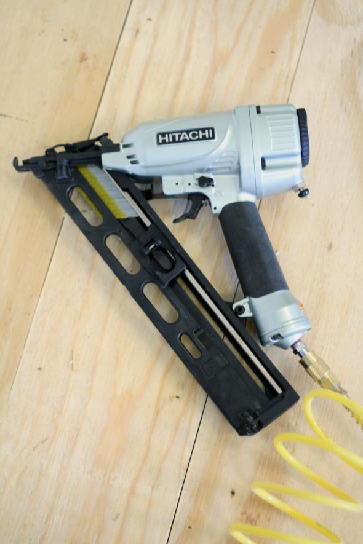
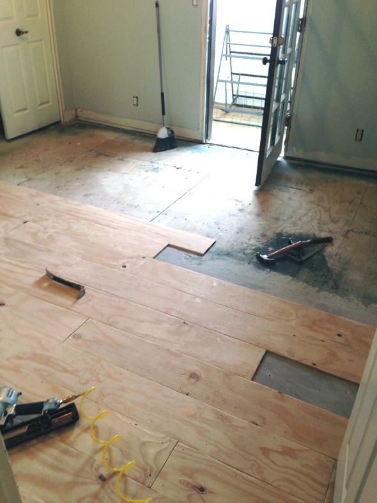
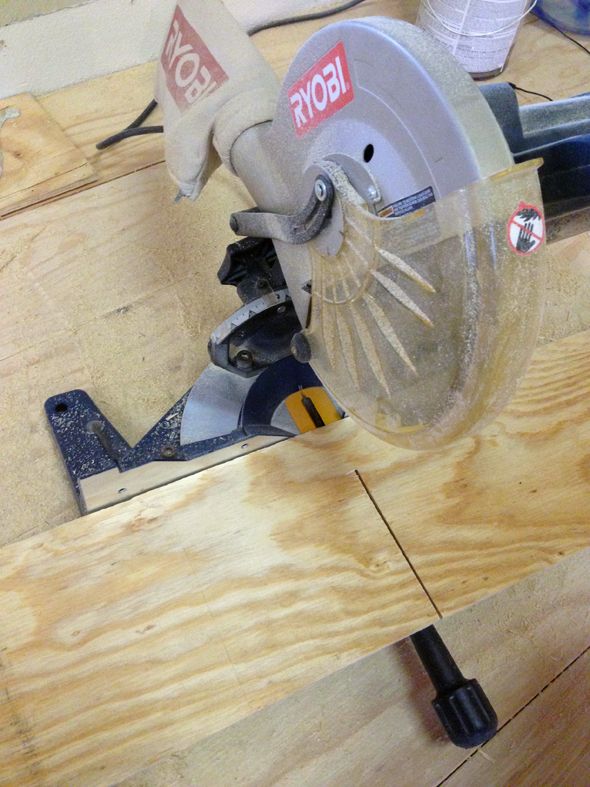
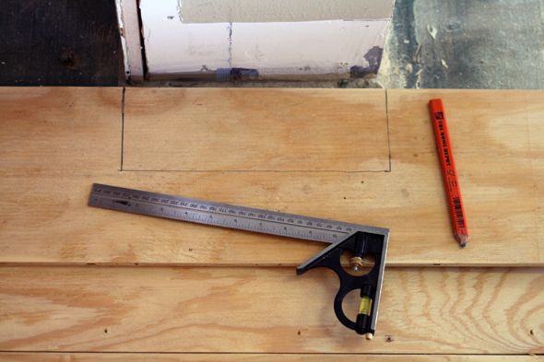
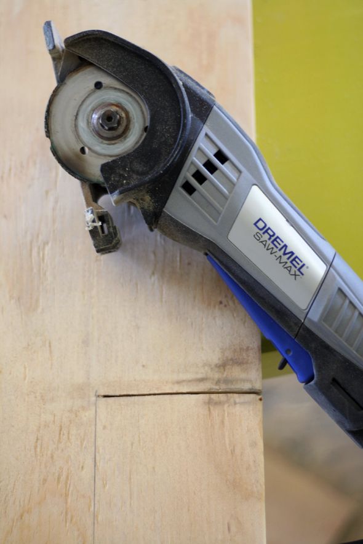
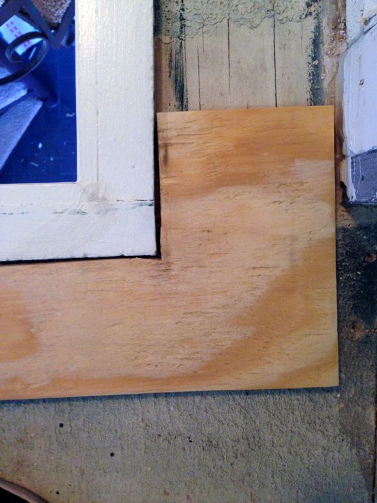
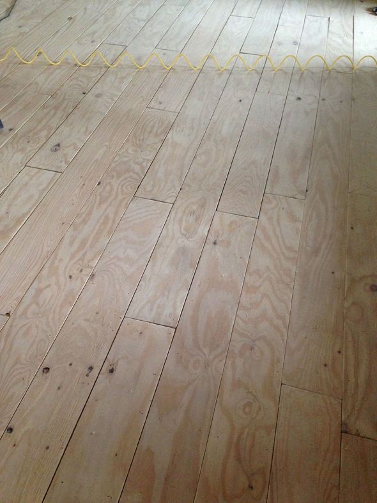
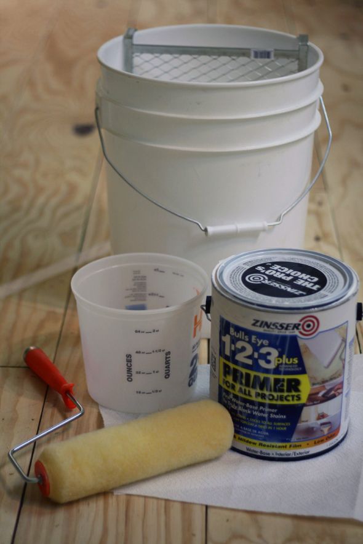
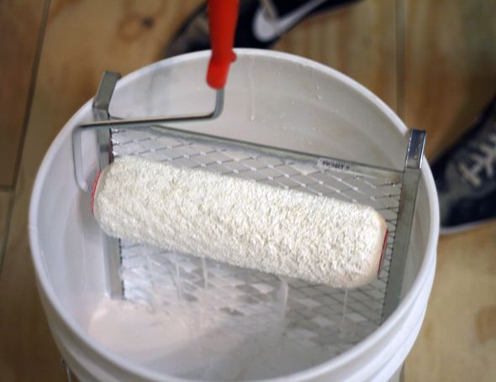
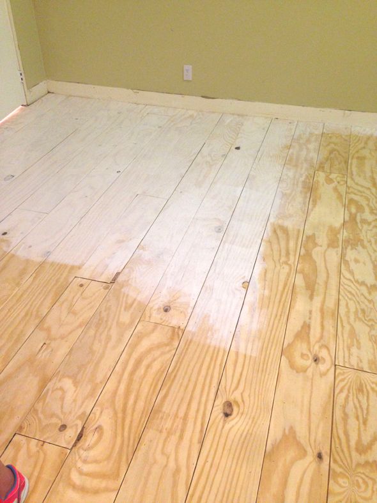
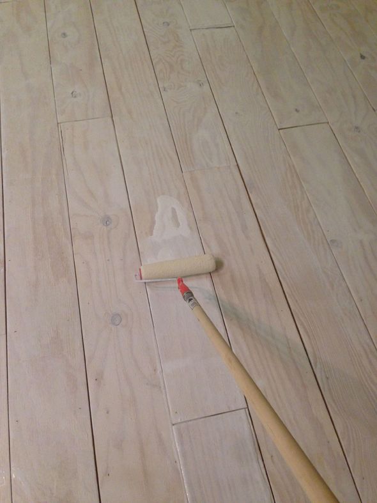
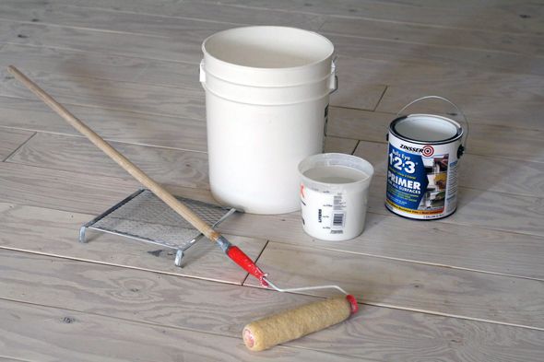
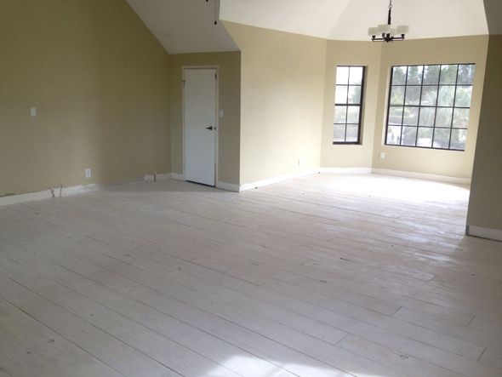
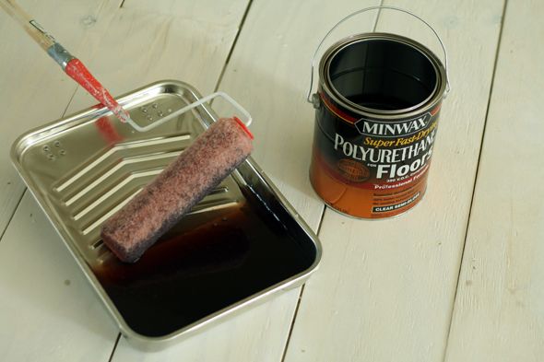
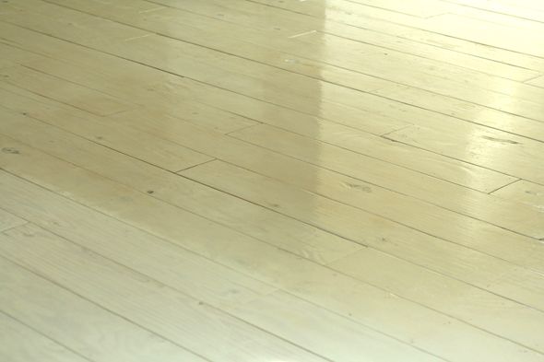
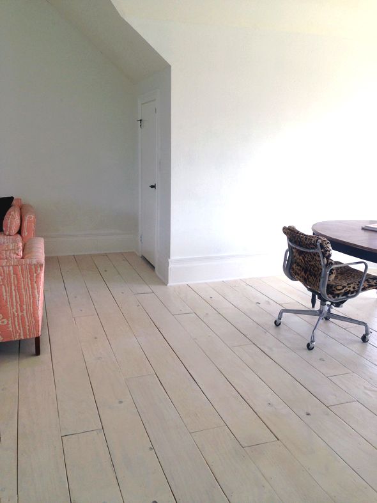
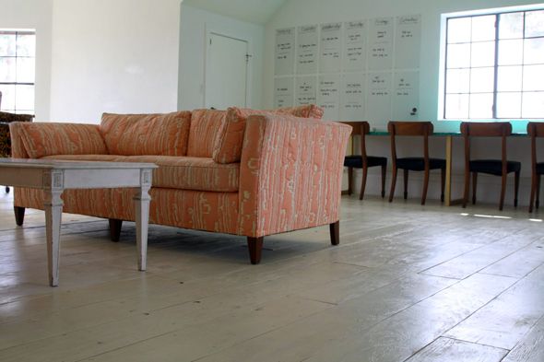
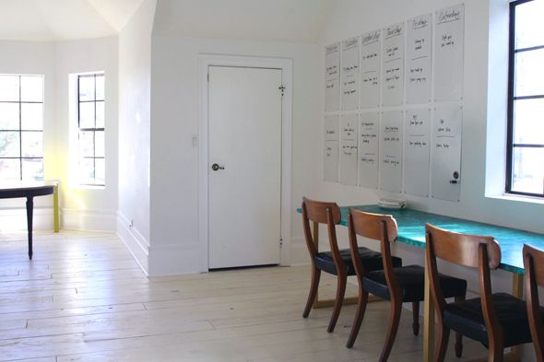
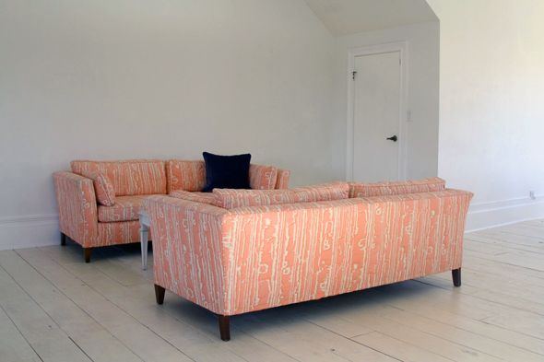
We haven’t even started decorating in here yet, but I LOVE how bright the space feels now! Remember how dark it was just a few short weeks ago?
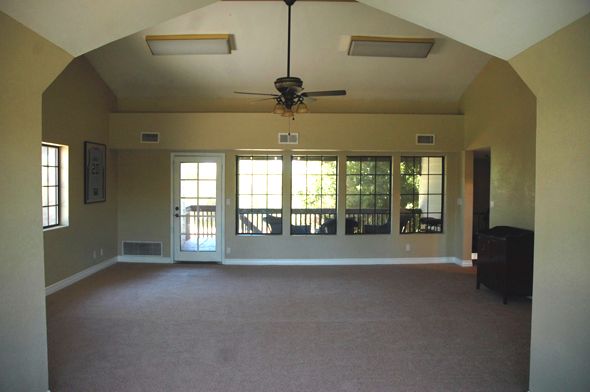
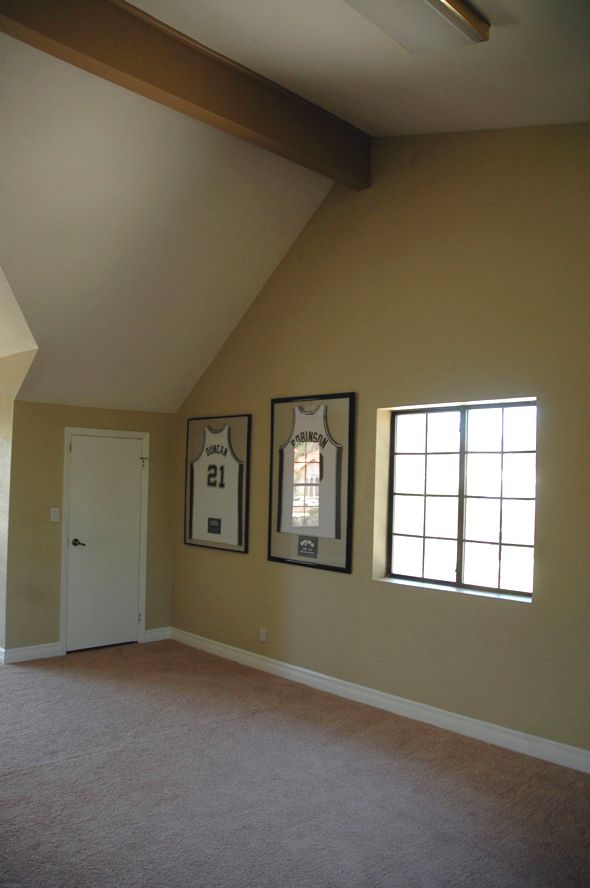
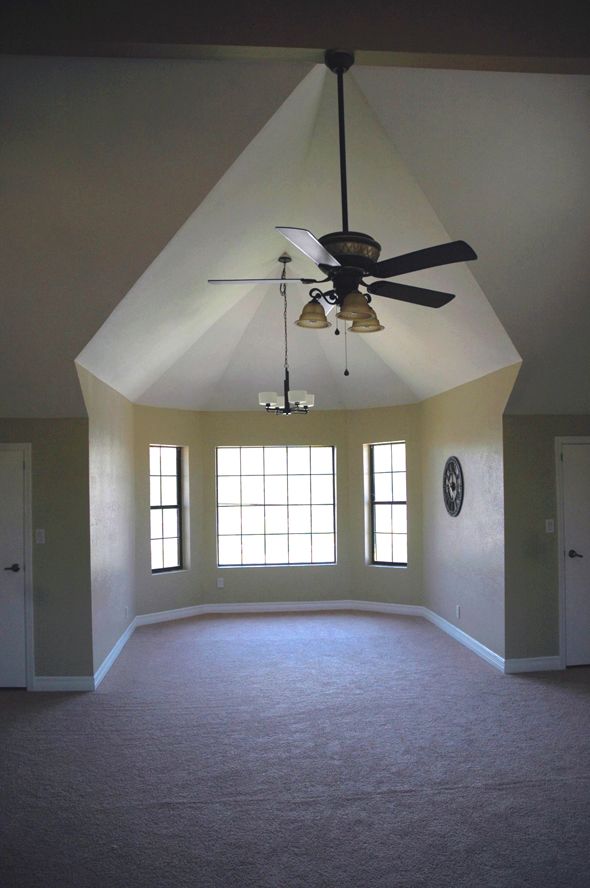
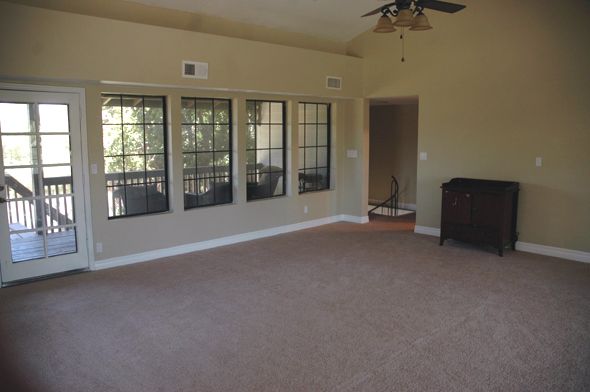
The floors have completely changed the way I feel about this space! Instant character!
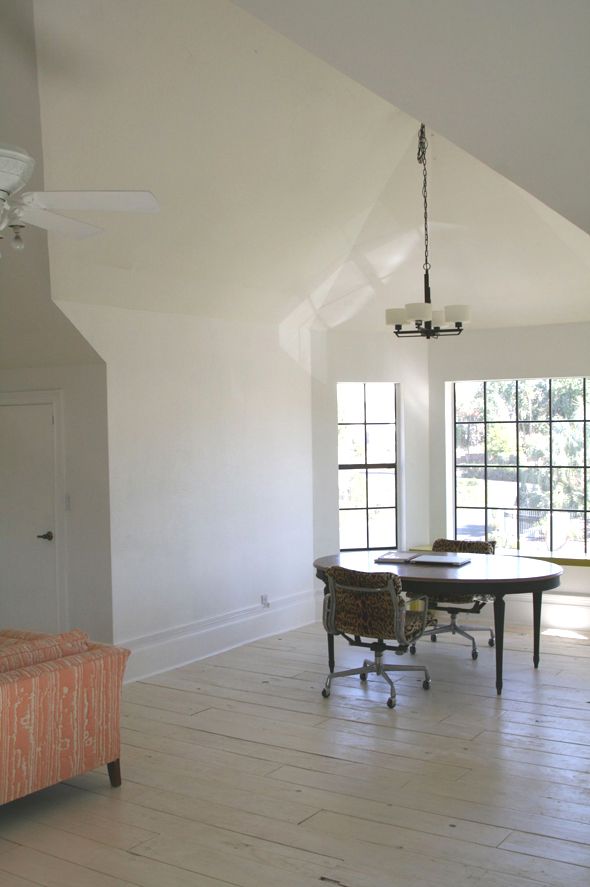
And at only 50 cents a square foot for the plywood, it’s hard to find things to complain about. It’s a great look, especially for the price.
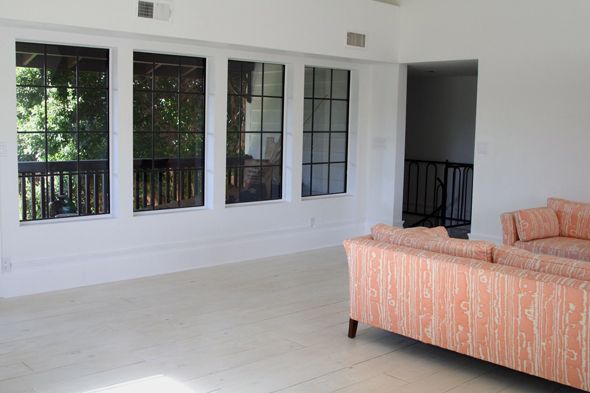
The studio is becoming a really lovely place to get work done and I know it will be perfect for photographing projects for the blog and book. We get great light in here all hours of the day and all the shades of white make the room just glow. :)
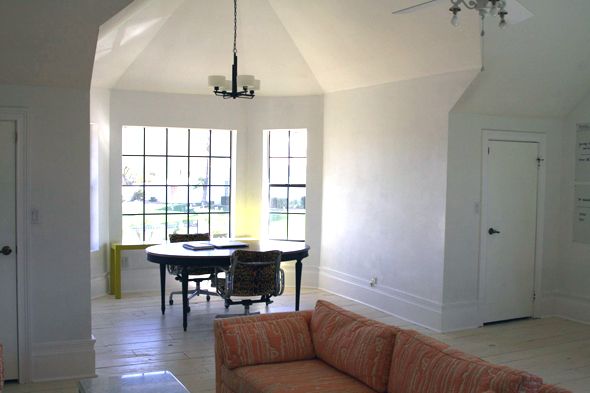
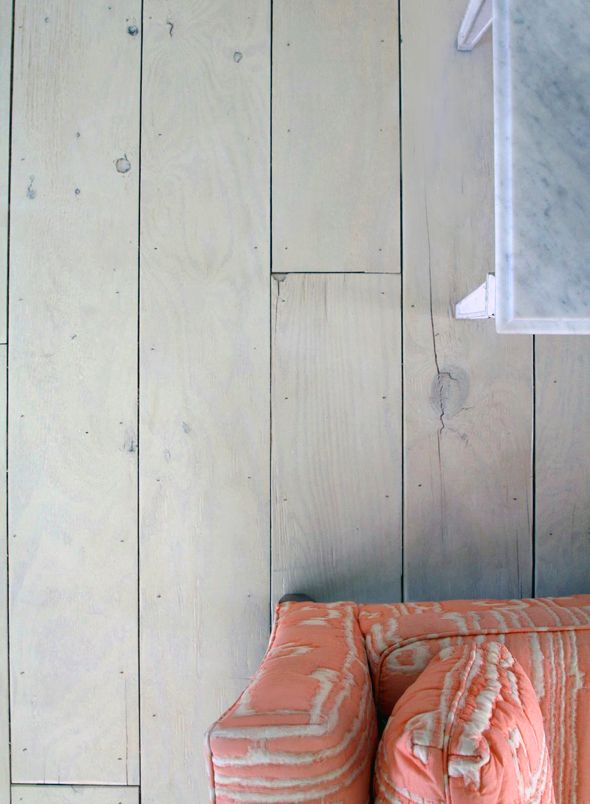
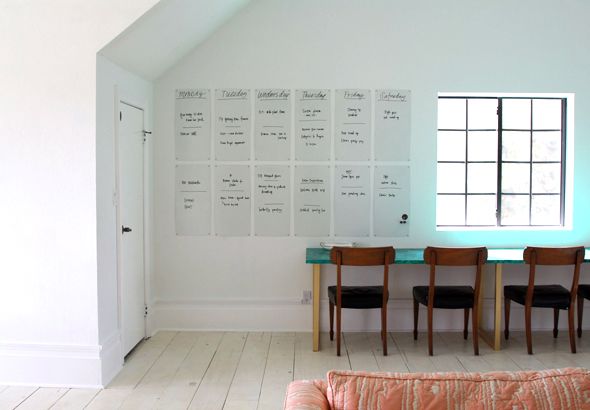
Now, on to the decorating!




such a happy working space. and all the sunlight and green outside. but we're getting there. spring has almost arrived in germany. you and your sister did a wounderful job!
Wow! You are a super woman. I honestly feel there is nothing that you couldn't do. Good on you. L from Sydney
Stunning!
This is a great post. Readable instructions that aren't too technical and don't blather on, and there are plenty of high quality pics. I wish every diy post was exactly like this.
Amen.
You constantly amaze me with all that you can do! It looks AMAZING!
I bet you intimidate most men with your tool talk! ha! They turned out great, Jenny.
I think these look great! :) What happens if you decide down the line that you want to change them tho?
Would you be able to get them up since they're now glued down or would you just put another floor on top? :)
Home Run, huge, home run Jenny! It is insane how great these look. I love your bright sunny space.
xo Nancy
Your floor is wonderful. I did something similar several years ago except we used 5/8 inch MDF with champfered the edges in my 1860s farm house living room. I also painted my floor with a polyurethane paint that Benjamin Moore used to make, but it's on longer available in my state. It could be colored to match any of BMs colors and I chose a shade of white slightly different from my trim color. It has held up well to dogs and furniture moving and day-to-day living.
Congratulations on a beautiful job.
This looks amazing! I'm constantly wowed by what you do!
This looks so good! Your projects make me long for the days when I'm no longer a renter!
Thanks so much for sharing.
Sarah
thesurznickcommonroom.blogspot.com
Amazing! I can't wait to own a house someday so I can try all of these wonderful projects! Excited to see it all decorated!
Your 'can-do' attitude is inspiring. Teaches me not to fret the small things! This turned out just lovely, so fresh and unique.
WOW!!! What a transformation. Your studio space is going to be amazing – and how nice that it is somewhat separated from the main part of the house. I would love to be able to keep all of my in-progress projects out to work on, instead of having to put them away or let visitors be appalled at my mess. :)
Love this so much, and you make it look so easy!! Thanks for sharing :)
I love this so much! I never thought of using plywood for this…it's perfect! I may use this technique in my master bedroom makeover.
Looks sooo good!!!! Excellent idea Jenny!
I can't get over how bright it is!! Love these floors!
wow. you blow me away! this is completely awesome. that space is insane. can't wait to see the rest of the decorating..
Those are really, really pretty! We just finished a wood plank wall, and it was so much easier than I expected, so I'm sure this process would be very doable, once you work around the cut-outs like you said. One question, what would you recommend if our floors are concrete? Can't nail into that… ;) Just gluing them down?
This looks so amazing! It makes me wish I had my own place to try this DIY on!
I am in utter awe of you!
Any idea how to attach these same planks to concrete floors? This is so fantastic that I just can't even!
Oh my gosh jenny, this is absolutely beautiful!!!! I am in love with the look and the ease of execution. Its a job you can do without a man (I love those :)Thank you so much for the inspiration. I also love seeing your desk, and old dinning chairs together. plus those couches really are a show stopper. This is going to be one of your best spaces, and that is saying a lot!
Jenny. Real talk. This is the third time you've made my jaw drop since you moved to AZ. (1. Laundry room, 2. staircase paint job) It's completely gorgeous and refreshing, but also an absolutely Herculean effort.
Also, I love the sofas so, so much.
Jenny,
The floors look fabulous! Great tutorial. Your office is such a fantastic space that will be a great place of inspiration for all your projects!
Can't wait to see how you decorate it!
Betsy
West of the Square Designs
Jenny, I am totally in love with your brain. Hope that only registers like a 2 on the creepy scale. You just have the most wonderful ideas. Is there any way you would consider doing this in a house with a pool? I am so tired of the builder grade tile everywhere. I wonder how protective the poly would be against little chlorine drips here and there.
Jenny, I am totally in love with your brain. Hope that only registers like a 2 on the creepy scale. You just have the most wonderful ideas. Is there any way you would consider doing this in a house with a pool? I am so tired of the builder grade tile everywhere. I wonder how protective the poly would be against little chlorine drips here and there.
Jenny, I am totally in love with your brain. Hope that only registers like a 2 on the creepy scale. You just have the most wonderful ideas. Is there any way you would consider doing this in a house with a pool? I am so tired of the builder grade tile everywhere. I wonder how protective the poly would be against little chlorine drips here and there.
Looks amazing already even without your decorating in full force. The finished space will be off the charts. This is quite ambitious, and while you make it sound easy, I know it was a labor of love. Bravo!
Wow! So great!!!! I would love that space to work in!
In awe! Sooooo great, Jenny!!!
Wow! This space is huge, but it looks so much bigger now. I'm in love with it! You're amazing!
Simply gorgeous!!!!
Suzanne @Sprinkled Nest
This looks SO great! I love reading about your meatier DIY projects; what a lovely way to start my Thursday morning! I'll probably be back to read this four or five more times. Ha!
Wow that does look good! I too wonder if there is an original idea out there any more. I think you have the best original ideas than most though. Love how this room is coming together. Your tutorial is amazingly easy to follow, maybe some day I will do this or encourage someone else to!
you are just the best!
You are the bomb! What a great idea. I will still credit you with the plywood floor idea. you did it with your own flair – that's what folks will really remember!
I shoot my show at Gary's Loft on the 3rd floor! Such a cool spot and the floors look great!!!
Brilliant Inspiring Fresh Perfection- you are fabulous, as is this floor!!
Turned out perfect! And those sofas…sigh.
It looks awesome!
I don't care if yours weren't the first plywood floor, your floor looks GORGEOUS! I'm loving it and can't wait to see what else you will come up with in there.
You are back with a vengeance, Jenny! I love this. You just make everything seem so do-able. I'm so happy that you have you own space now. That will make such a huge difference!
Also, thank you so much for sending me the link for the Minerva Teichert painting! The colors and everything about it really are fantastic.
love, love, love!! My hubby and I were just discussing this option for our family/play room…now I have pics to show him how AWESOME it will turn out! thanks, love your blog!!
Love them! Still crazy jealous over those amazing sofa's you got for a steal. Can't wait to see it all finished!
p.s. Could you PLEASE do a follow up post on how they hold up? (In 6, 12, 18 months, whatever.) I just think they look so great and the price is amazing, I just worry that plywood punctures and dents so much more easily than hard wood it makes me hesitant to go for it, although the area I'm considering is a much higher traffic than your studio will probably be.
This space is going to be amazing to work in!
These look great. I have painted floors in my upstairs, but I like these so much better! Great job!
xo
Sheila
wow! what an amazing space!! Love the floors who would have thought, you make it look so easy!