Anyone else ready for the weekend? My body is so sore that Labor Day suddenly has a whole new meaning for me this year. :) My parents are going to watch our girls while Michael and I go to California for the long weekend. On the agenda? Eating and sleeping. That’s it. Doesn’t that sound amazing? I couldn’t be more excited. I’m signing off early this week, but wanted to share some exciting-for-me updates on the kitchen.

Over the weekend we pulled down just the right-most upper cabinet. I tell you, the room suddenly felt about 50% bigger with that little change. I’m hopeful that, with some work, this room can be one of my favorite spaces in the house yet!
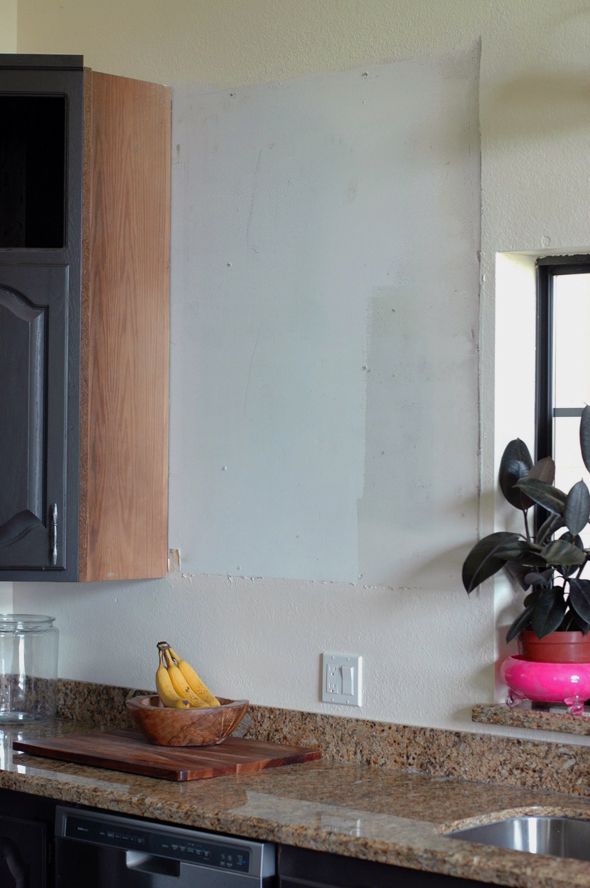
After living in the house for almost two months, we’re feeling like a big reno for this space might not be necessary for quite a while – maybe five years or more? We’ve decided to not plan for anything at this point and to assume that we won’t be changing anything in a major way (as in moving walls and plumbing) for a good long while. We’ve actually felt like the existing layout is working pretty well for us. It’s not completely ideal, but it so, so much better than I anticipated. So the new goal is to DIY the heck out of this room over the next couple of months and then just see how it feels and how it’s working for us, and if after the new year I’m still itching for bigger changes then at that point we might spring for new cabinets and counters, but will still leave the big reno for down the road quite a bit.
So, here’s what I have planned for the kitchen, with help from my Keep collections (which are getting my wish lists about as organized as they could be!):
The granite counters are not really my favorite, but I think with a few tweaks, we can make them less of a presence in the room.
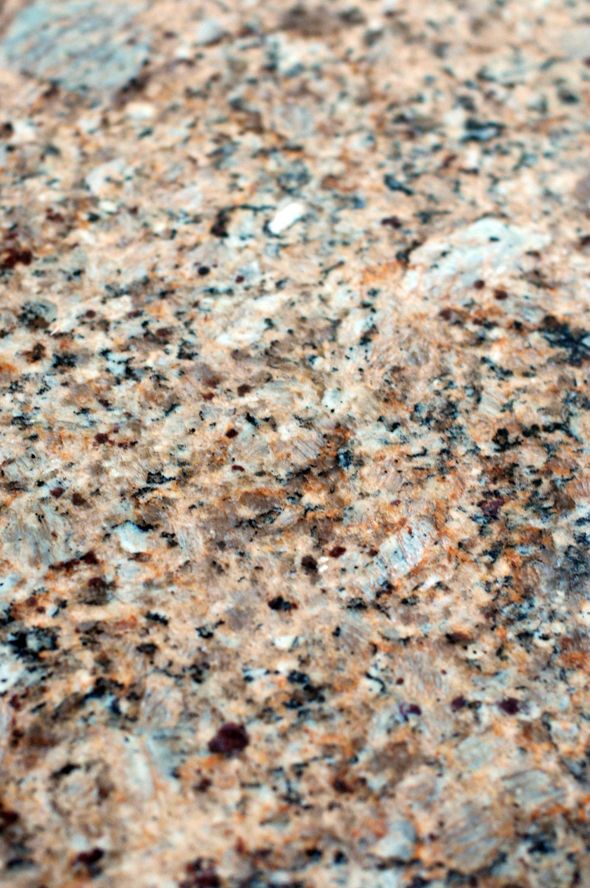
I’ll be pulling off the granite window shelf and the short back plate that runs all along the wall.
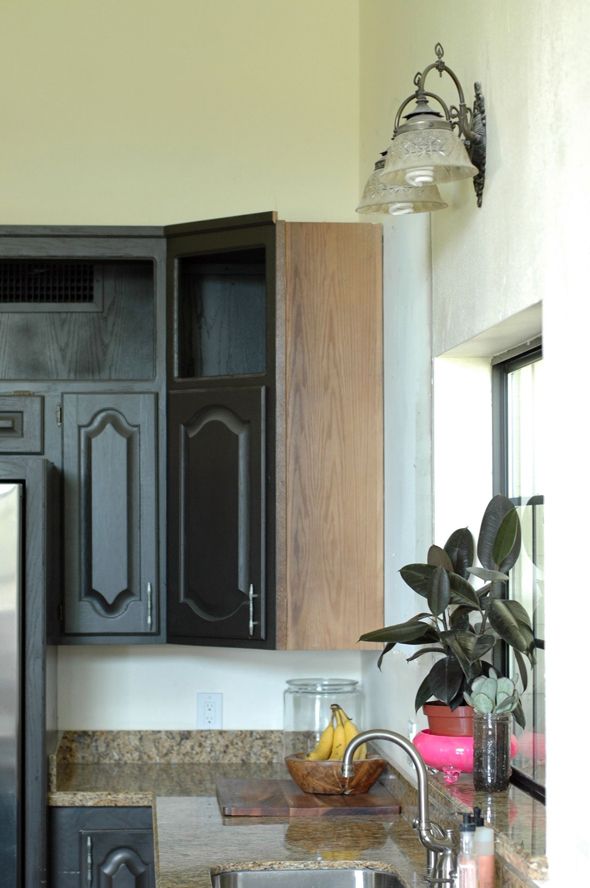
I’ll also pull off the granite on the range wall and the brick surround. So the only granite in the room with be actually on the counters and that’s it.
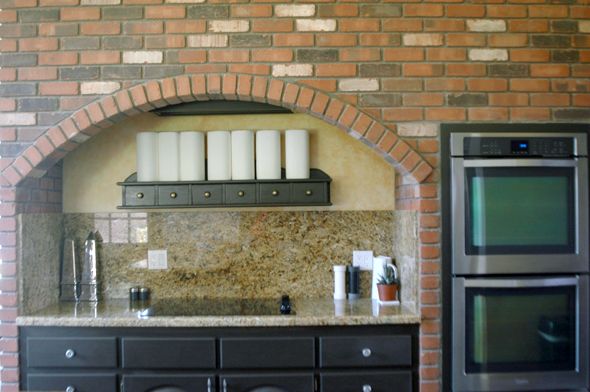
It looks like it should come off pretty easily. I’m hoping the brick underneath is in good shape.
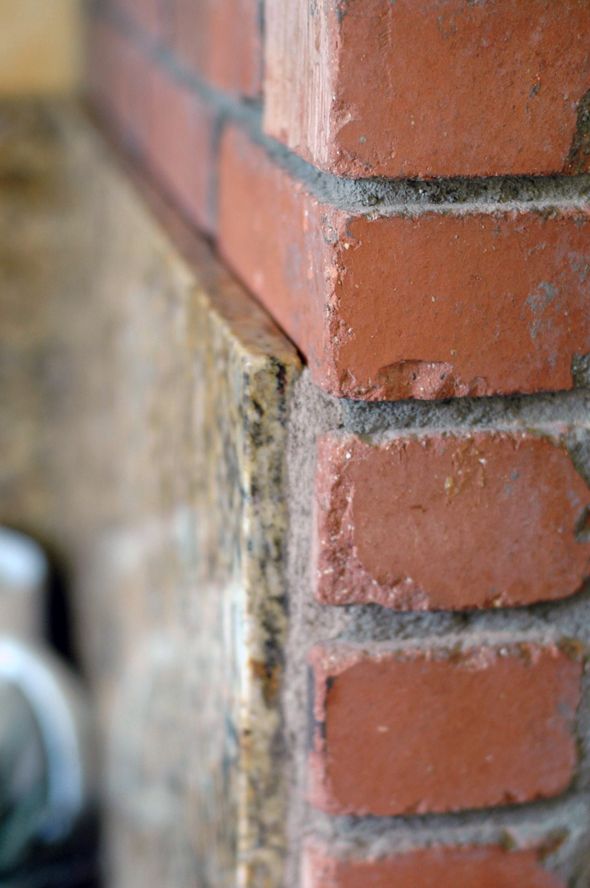
The walls and the brick will be white and the cabinets are going to get sprayed at light gray (Ben Moore’s Gray Owl) after they’ve been transformed with a little corner moulding. I’m so excited to tackle this project! The drawers will be a cinch to redo, but the cabinet doors, with their exposed hinges, are proving to be a little tricky, I’m going to make new door faces so there will be only square angles and clean lines on the door and drawer fronts. Can’t wait!
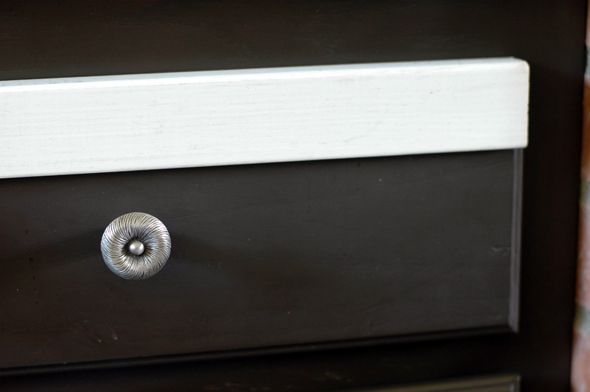
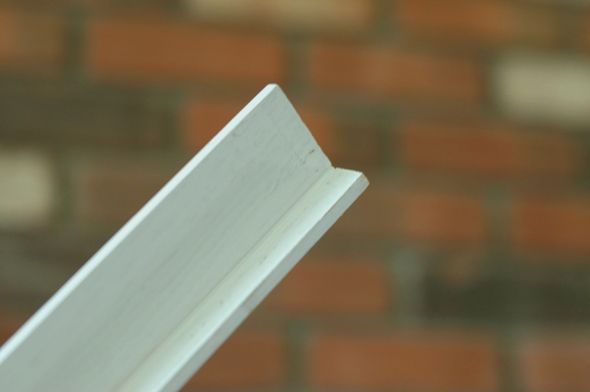
Hardware is very TBD at this point, but I think I will do brass again (surprise, surprise). Speaking of brass, you guys are going to kill me, but I totally forgot to pull out my brass bridge faucet from the brownstone kitchen before we moved. Whoops! I’d love to do something brass in here again though, but maybe a touch more modern than the bridge faucet. I called a metal plating company to see how much it would cost to have the chrome stripped off of this (inexpensive!) beauty. We’ll see what I can work out there.

I talked to my handyman, Jason, about it and he says it would be a breeze to zip through the granite with one of his special saws so we can install the gigantic farmhouse sink I’ve been eyeing from IKEA. It’s practically a done deal, as far as I’m concerned!
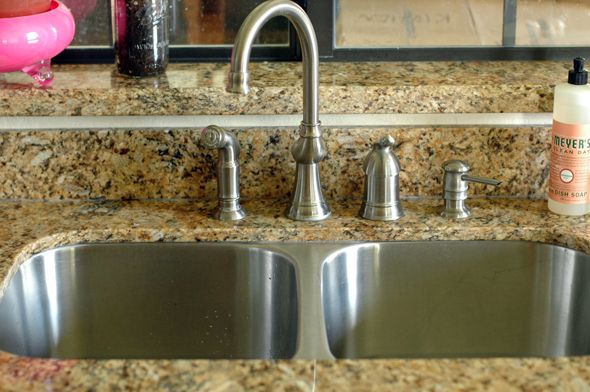
To the right and left of the sink area, where the uppers used to be, I want to hang three shelves on each side. I’m still working out the details on materials, but I think I want something pretty chunky, like these shelves, and maybe, depending on what I do with the cabinet hardware and the faucet, a cool style of shelf bracket in brass. I would want to do something really small though. Maybe something totally unconventional like this piece, which is made for holding up stair railings. The round shape could be really cool on the wall.
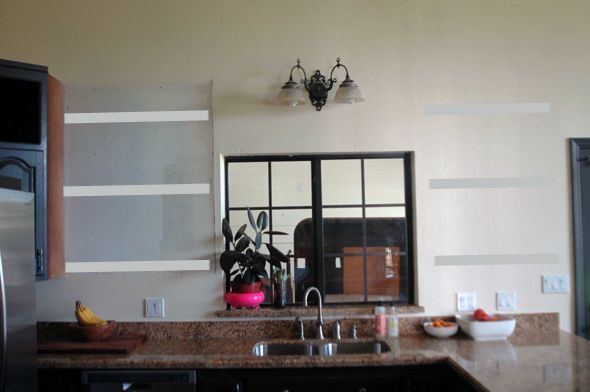
You can see in the photos that the wall texture is all messed up where the upper cabinet used to hang.
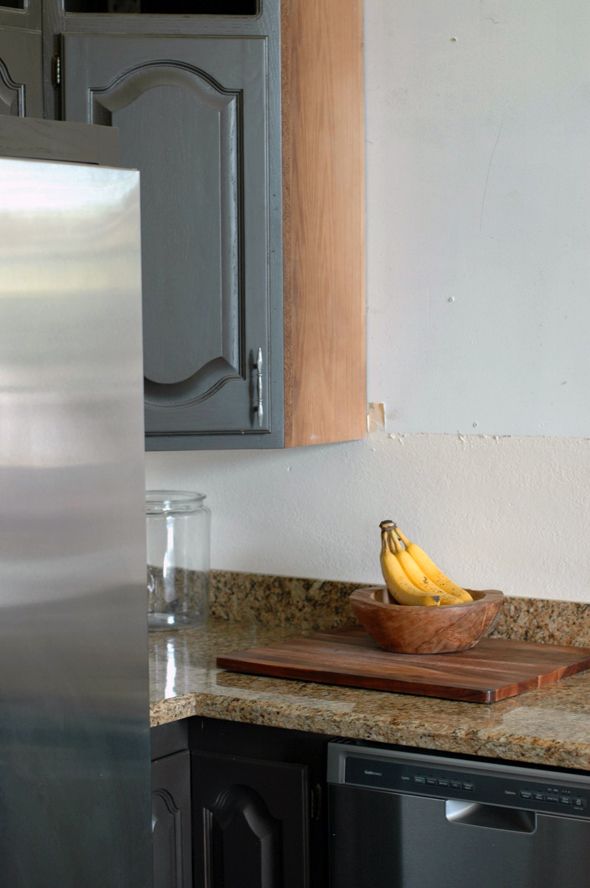
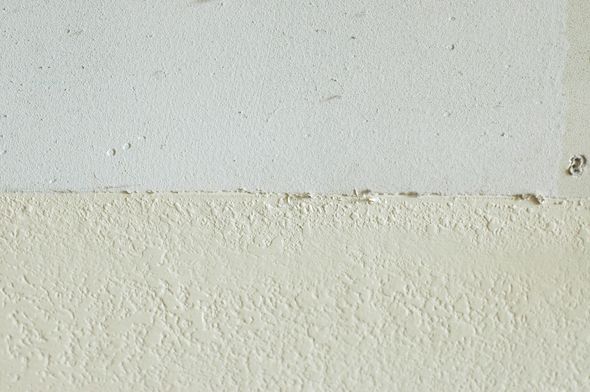
No biggie there because I want to put up a tile backsplash on the sink wall up to the top of the three shelves and stopping at the door frame and then again on the stove inset wall. In my dreams I’d be able to find a cool encaustic pattern that would work with the existing granite and potentially with some of my white countertop wish list choices for down the road.
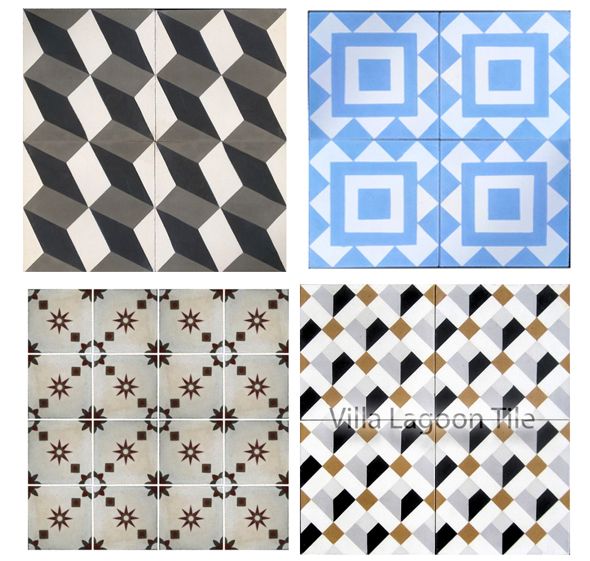
I’ve only started to think about wall sconces, but I’ve loved these swing arm sconces for so long now. Seems only appropriate to use them at this point!
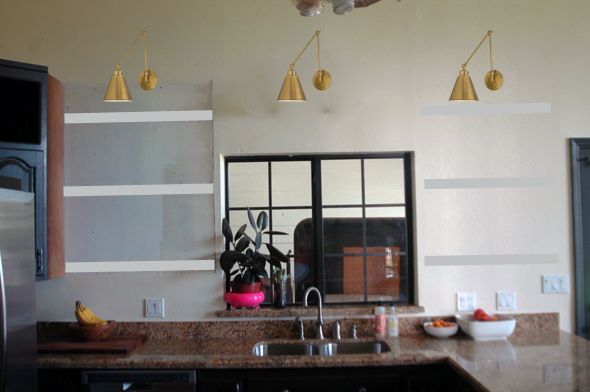
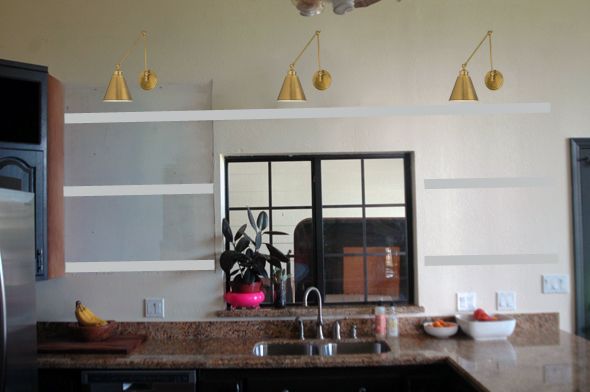
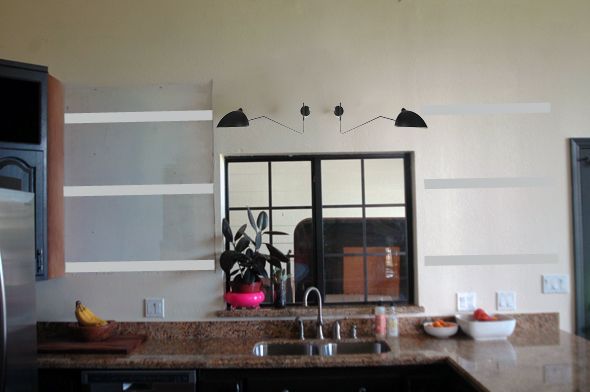
I’m sort of stumped on barstools. Most of them are so expensive and it just doesn’t feel like a fun purchase to me, so I’ve been dragging my feet a little. The most obvious choice is CB2’s Vapor stools. I’ve used them in a ton of projects and they are gorgeous in almost any kitchen and they hold up beautifully. The West Elm wire and wood ones are kind of calling my name though.
Yesterday I scored the deal of the century on a set of Louis chairs for the dining area (photos coming!). I kept the big long Drexel table from the loft and might just use it again in here, but it might not be the right fit both in look and size. If I end up going with the Vapor stools, this hairpin leg table could be really great in the space with my new Louis chairs?
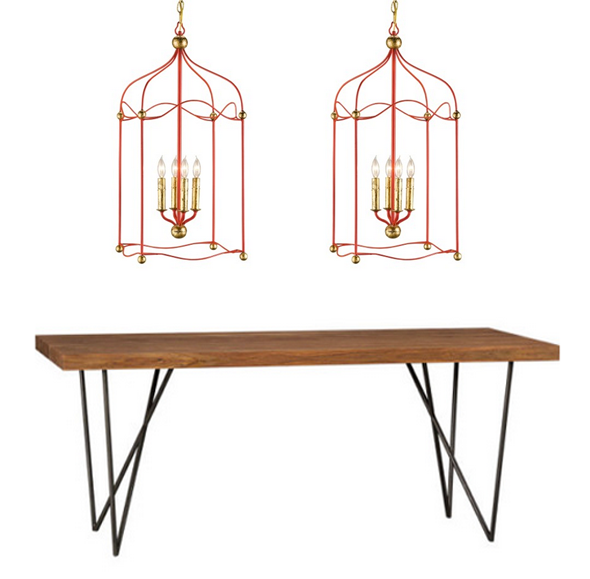
The pair of ginormous lanterns I bought in Jersey a couple months ago are going to get the red treatment (just like this lantern) I think and they’ll hang above the dining table.



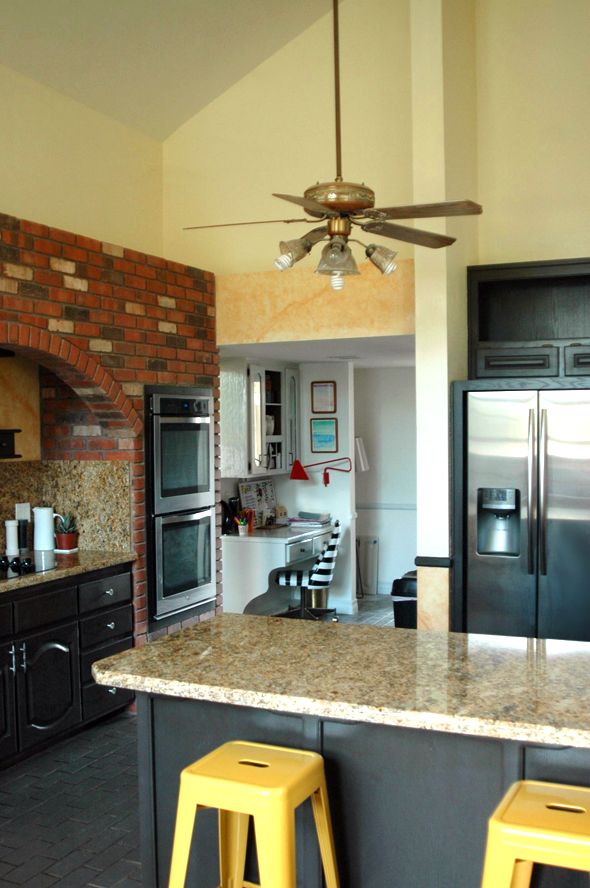
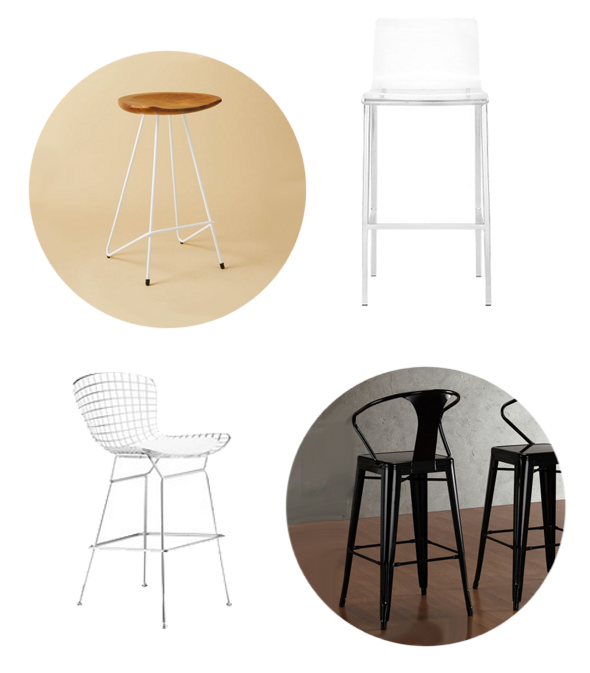


Love your ideas so far! We have the same granite countertops in our kitchen and I've been trying to decide what to do to tone them down. Love this!
I like your kitchen decorating ideas and very glad to see your blog.
I Really liked your point of view in grouping this article with best informative points and amazing examples. I was looking some info for best manufacturers of kitchen equipment andthis is amazing with its technique to understand.
I can see this is an old post but I have to tell you maybe five years ago I had the absolute joy of working with Lundy from Villa Lagoon Tile — we did a crazy quilt kind of thing for our changing room floor (we have a young child with profound disabilities for whom we provide personal care [diaper]) — this changing room is the happiest room in the house! I have to say part of my utter delight in going into that room multiple times each day is not just how beautiful the room is (if I say so myself! I painted the ceiling high-gloss tangerine, hung a tole bouquet chandelier, and then painted 5" square "gingham" pattern in yellows on the walls along with Villa Lagoon's fantastic Cuban tiles on the floor), but the fact that working with Lundy was such a treat and we made a real and meaningful mom-bond makes the room even more special. I think of those warm fuzzies when I look at the floor. I am in no way, shape, or form affiliated with Villa Lagoon, but seeing your pic with their watermark made me smile, so I wanted to share my happy story.
We love it when someone puts this much thought into a project :o) if you do decide to use cement tile we'd love to hear from you.
Some well known designers use our tile for the backsplash and also run it out on a full wall in an eating area or on the wall behind open shelving. It is a wonderful open look.
Best wishes, Lundy at Villa Lagoon Tile